PROJECT INFORMATION
Site Size: 3.92 Acres
Building Size: 43,860 SF
Warehouse Area: 36,911 SF
Office Area: 4,818 SF
Vehicle Maintenance Area: 2,131 SF
New Construction Build-to-Suit
Pre-Engineered Metal Building
Dock Doors
Drive-in Doors
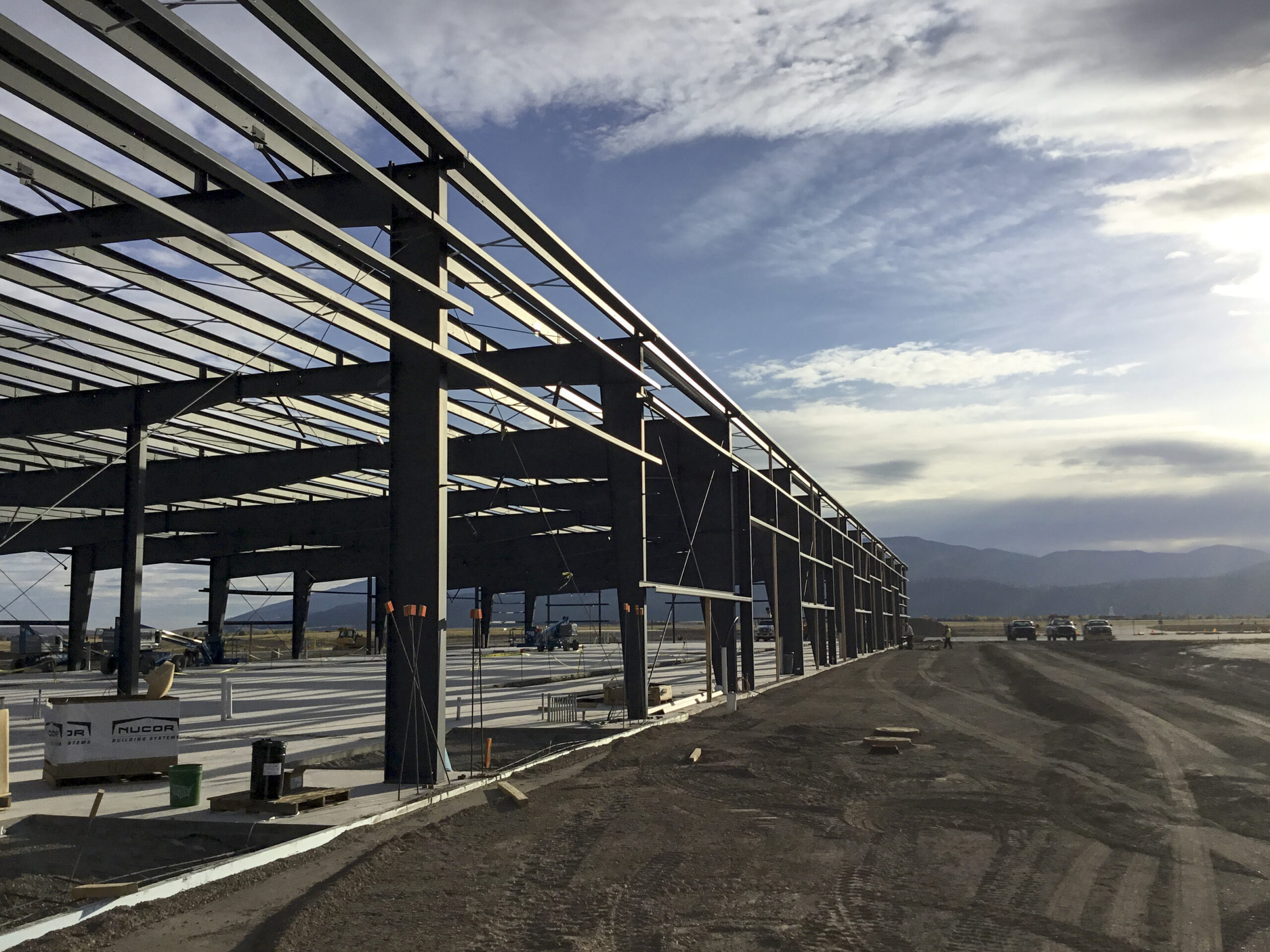
Site Size: 3.92 Acres
Building Size: 43,860 SF
Warehouse Area: 36,911 SF
Office Area: 4,818 SF
Vehicle Maintenance Area: 2,131 SF
New Construction Build-to-Suit
Pre-Engineered Metal Building
Dock Doors
Drive-in Doors
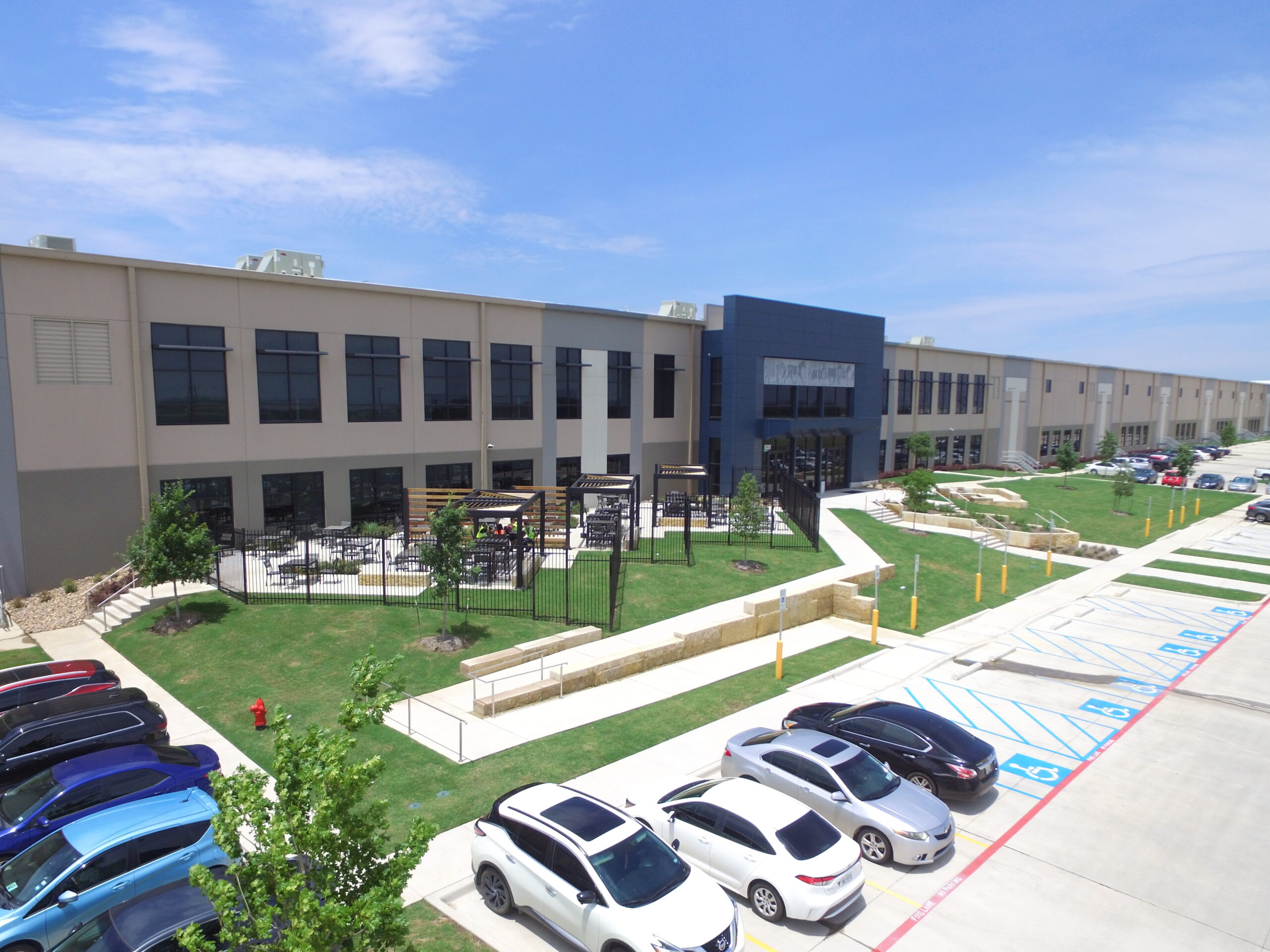
Site Size: 75 Acres
Building Size: 1,069,818 SF
Warehouse Area: 783,683 SF
Shop Area: 282,165 SF
Office Area: 3,970 SF
New Construction Build-to-Suit
Concrete Tilt Panel
108 Dock Doors & 4 Drive-in Doors
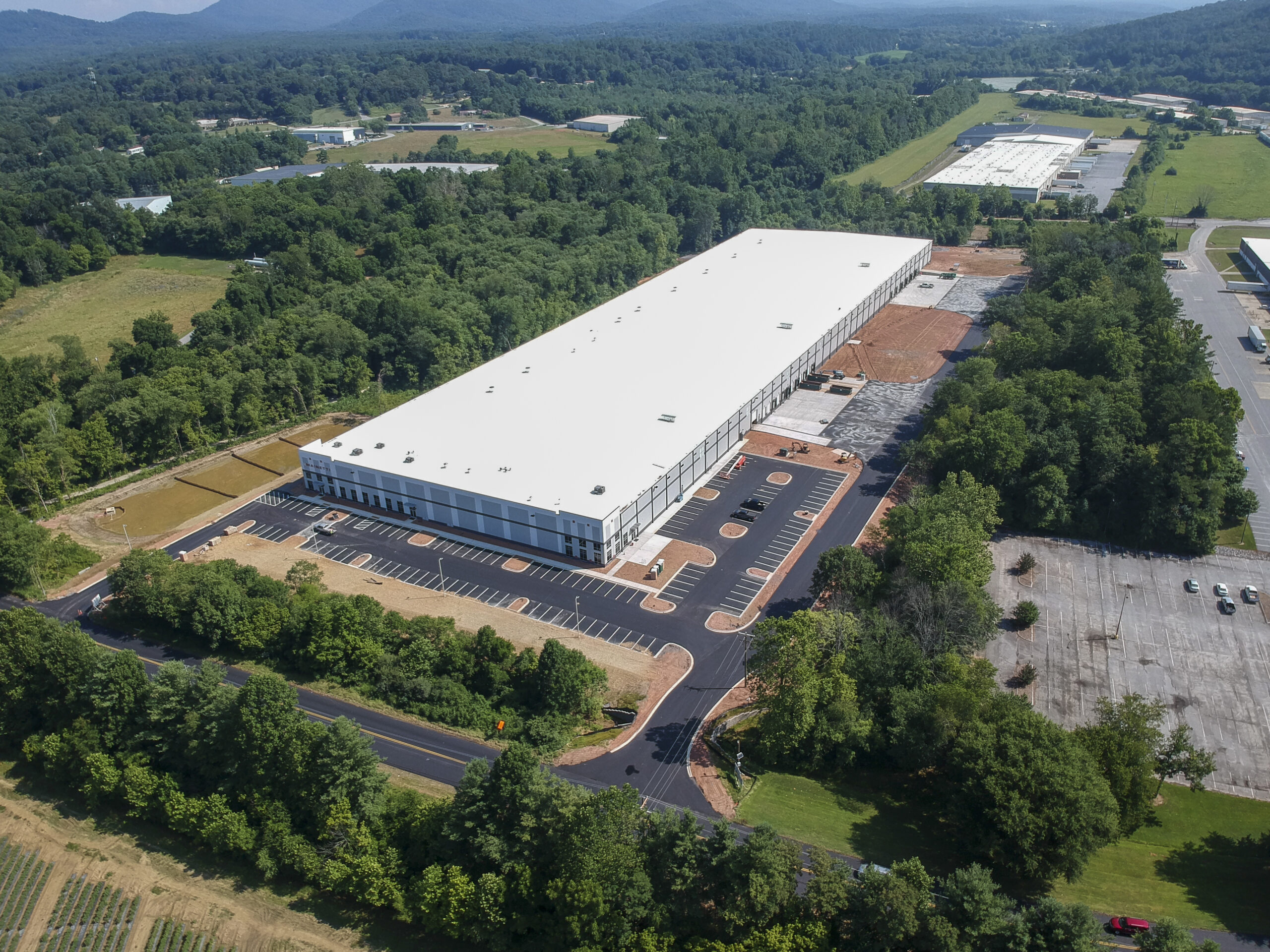
Site Size: 24.83 Acres
Building Size: 300,000 SF
Shop Area: 297,000 SF
Office Area: 3,000 SF
New Construction Build-to-Suit
Concrete Tilt Panel
24 Dock Doors & 2 Drive-in Doors
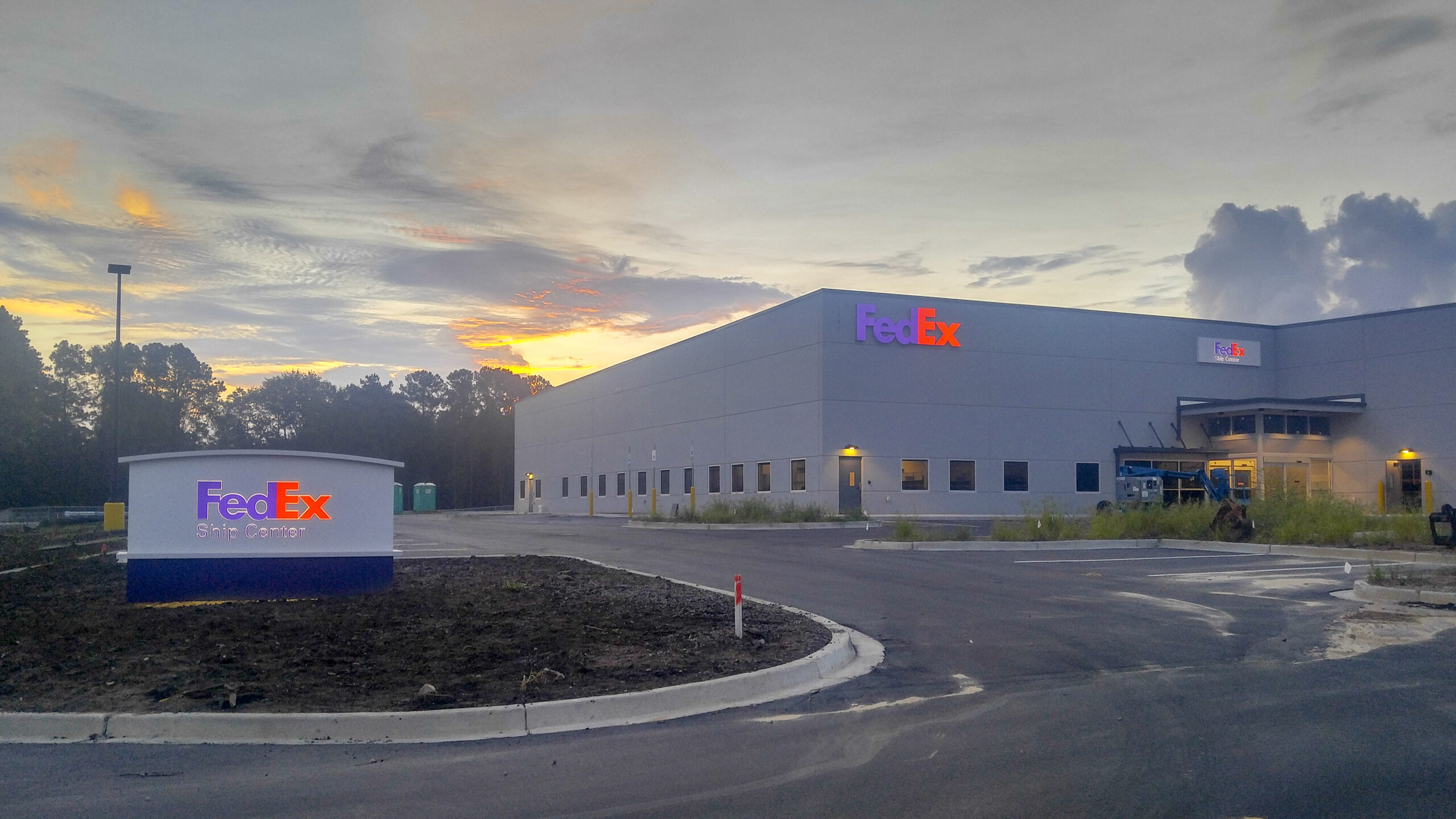
Site Size: 16.24 Acres
Building Size: 121,835 SF
Warehouse Area: 100,443 SF
Office Area: 10,674 SF
Maintenance Area: 10,716 SF
New Construction Build-to-Suit
Concrete Tilt Panels
13 Dock Doors & 20 Drive-in Doors
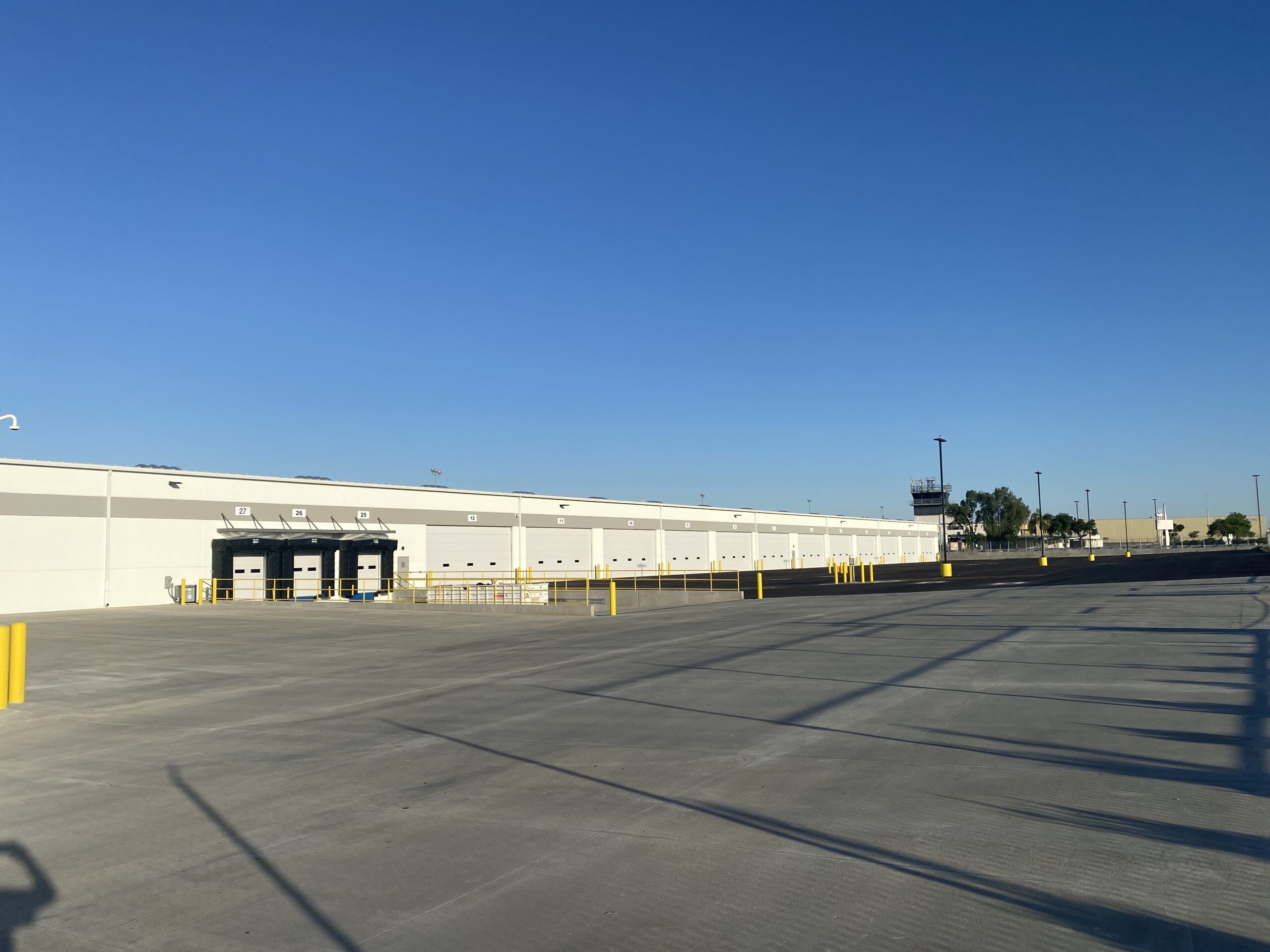
Site Size: 7.28 Acres
Building Size: 70,859 SF
Warehouse Area: 60,531 SF
Office Area: 10,328 SF
New Construction Build-to-Suit
Concrete Tilt Panel
27 Dock Doors & 25 Drive-in Doors
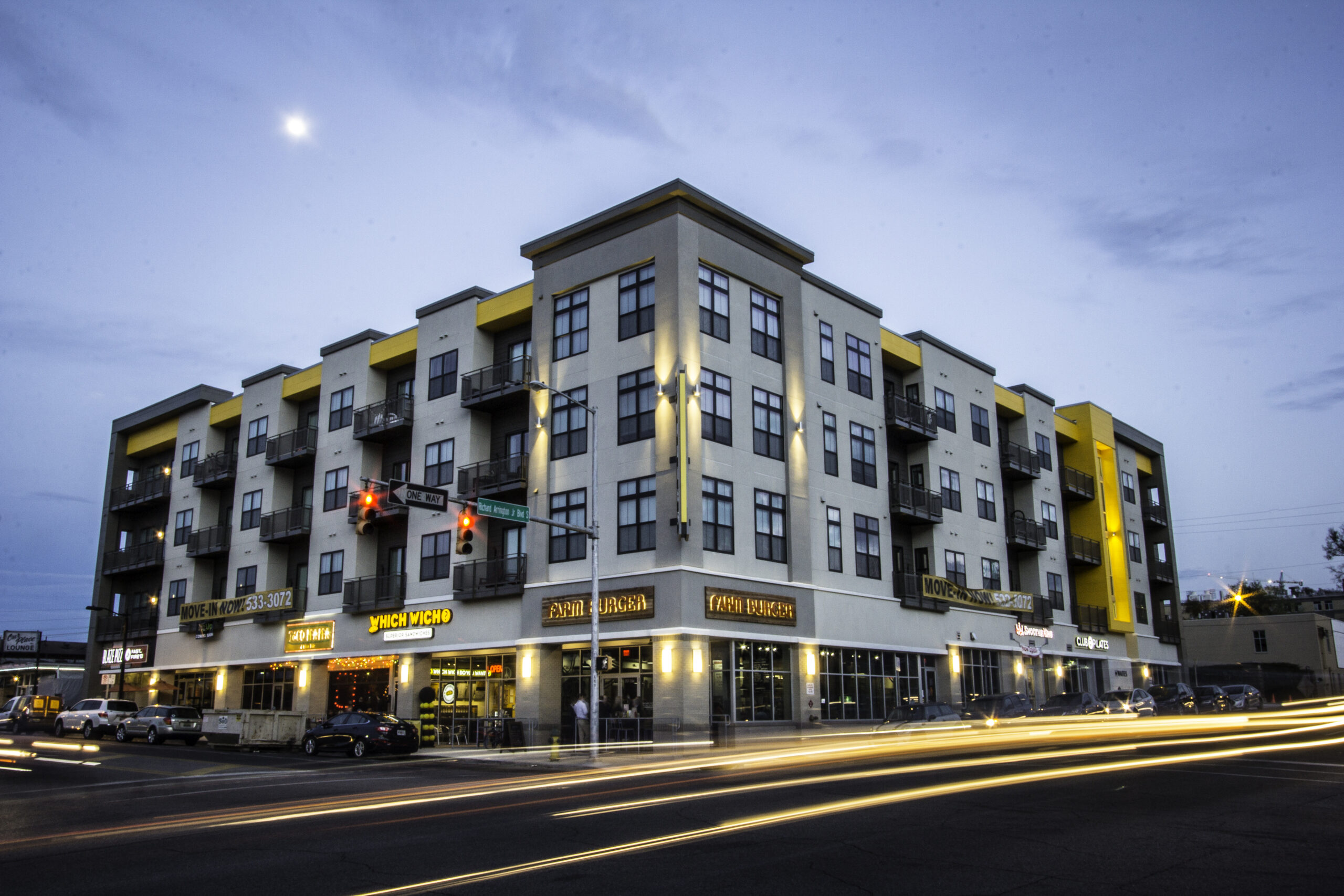
Building Size: 16,446 SF Retail/45 Apartments (90,612 SF Total)
New Construction
Mixed Use
Steel Frame Platform, Wood Framing, Stucco Exterior
2-Level Concrete Parking Deck
Study Room
Workout Room
Limited Urban Site Area
Condensed Schedule
Recovered Limestone from the Iconic Waites Bakery Building Used in Building
City Code and Incentive Challenges
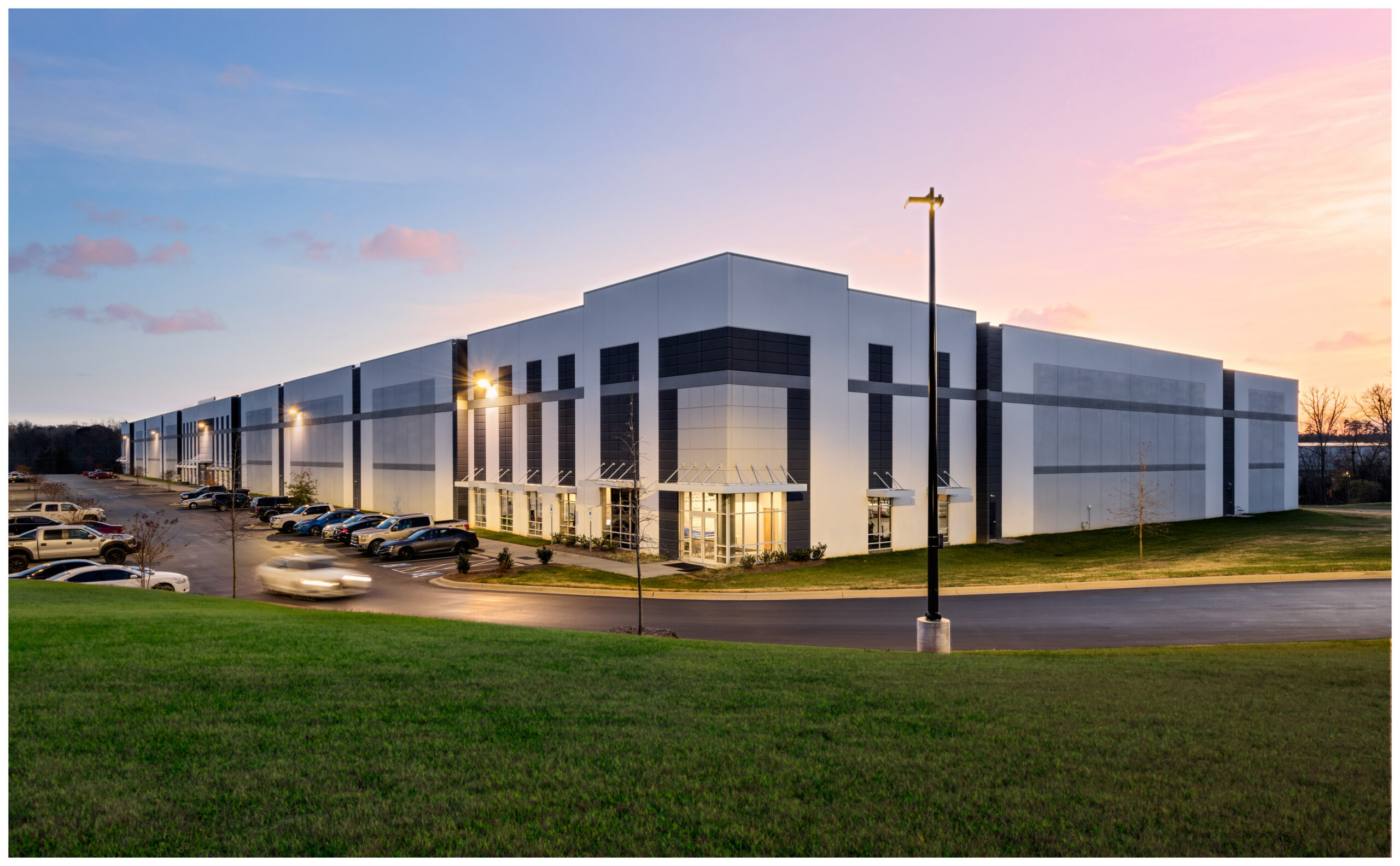
Site Size: 13 Acres
Building Size: 176,000 SF
New Construction Speculative Warehouse
Concrete Tilt Panel
22 Dock Doors & 2 Drive-in Doors
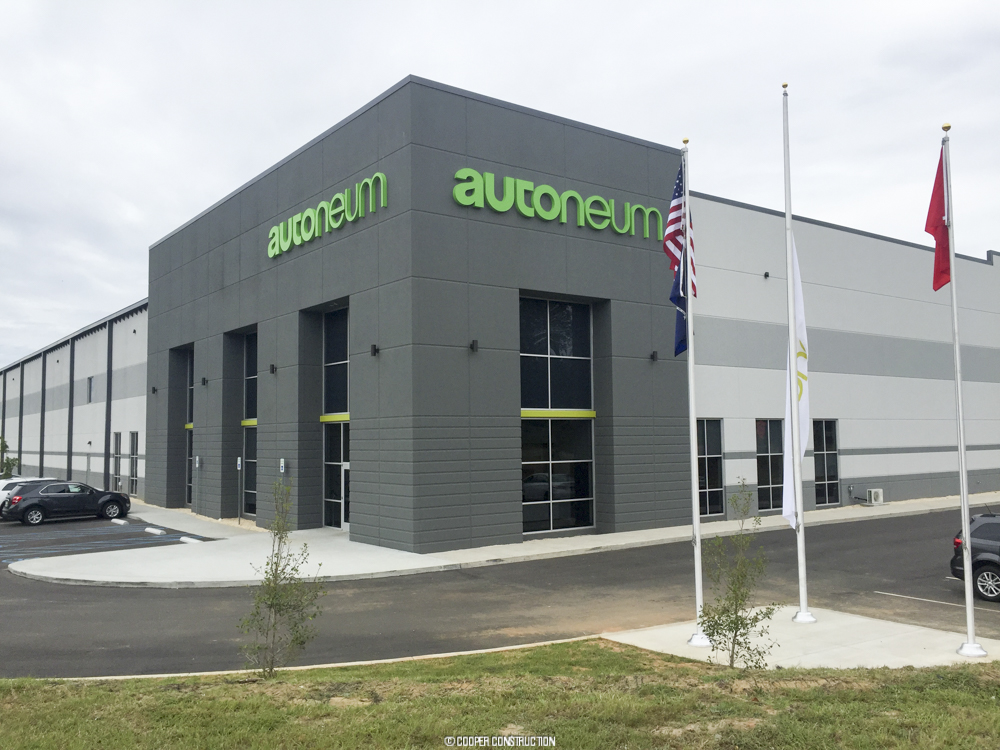
Site Size: 24.4 Acres
Building Size: 315,000 SF
Production Area: 295,895 SF
Office Area: 11,430 SF
New Construction Build-to-Suit
Concrete Tilt Panels
14 Dock Doors & 1 Drive-in Door
Tight Site Limitations
Working Around Ongoing Business Operations
Accelerated Schedule
115’-0” Clear Span Between Columns
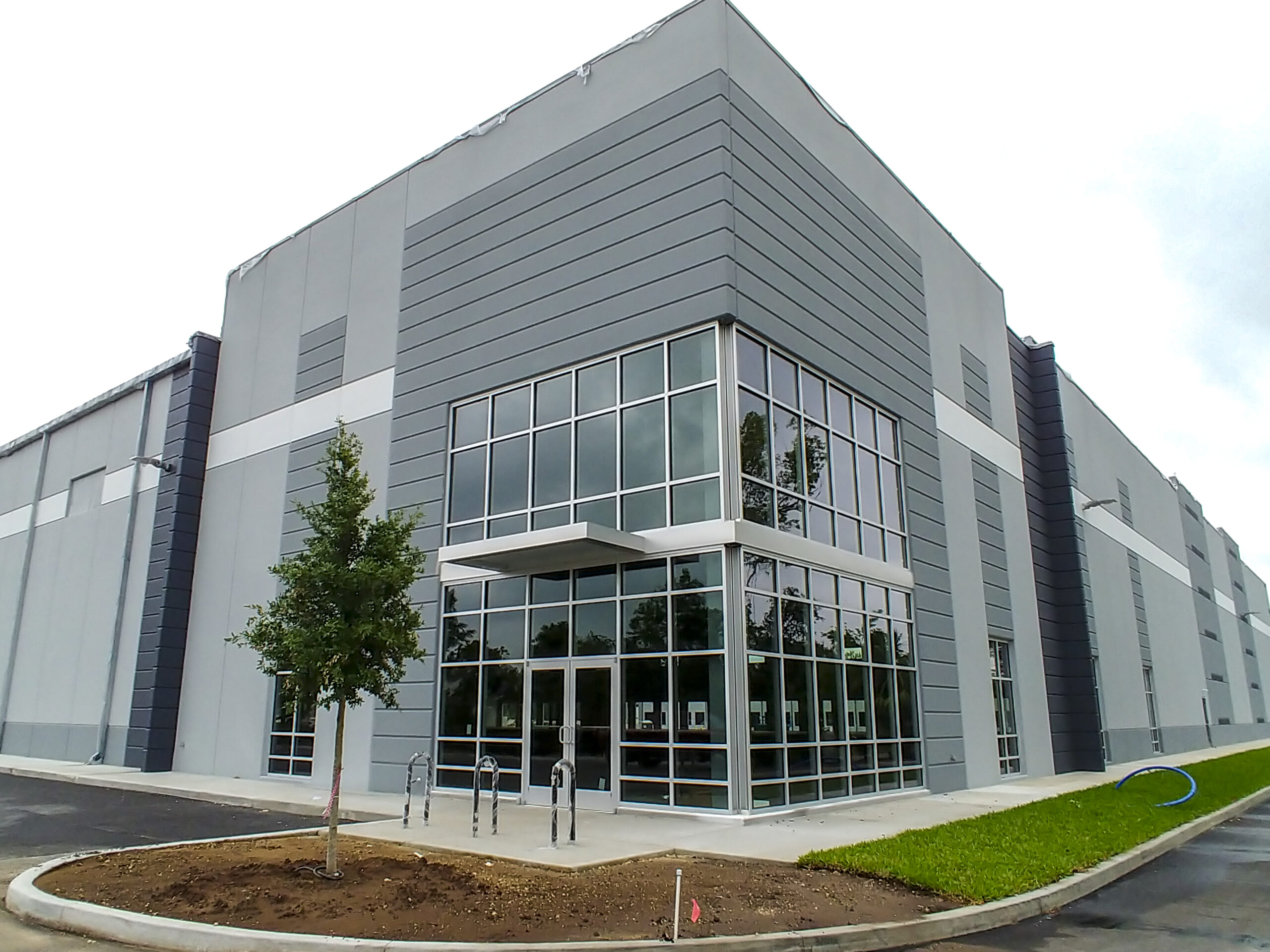
Site Size: 18.8 Acres
Building 1 Size: 156,000 SF
Building 2 Size: 117,895 SF
New Construction Build-to-Suit
Concrete Tilt Panel
68 Dock Doors & 4 Drive-in Doors
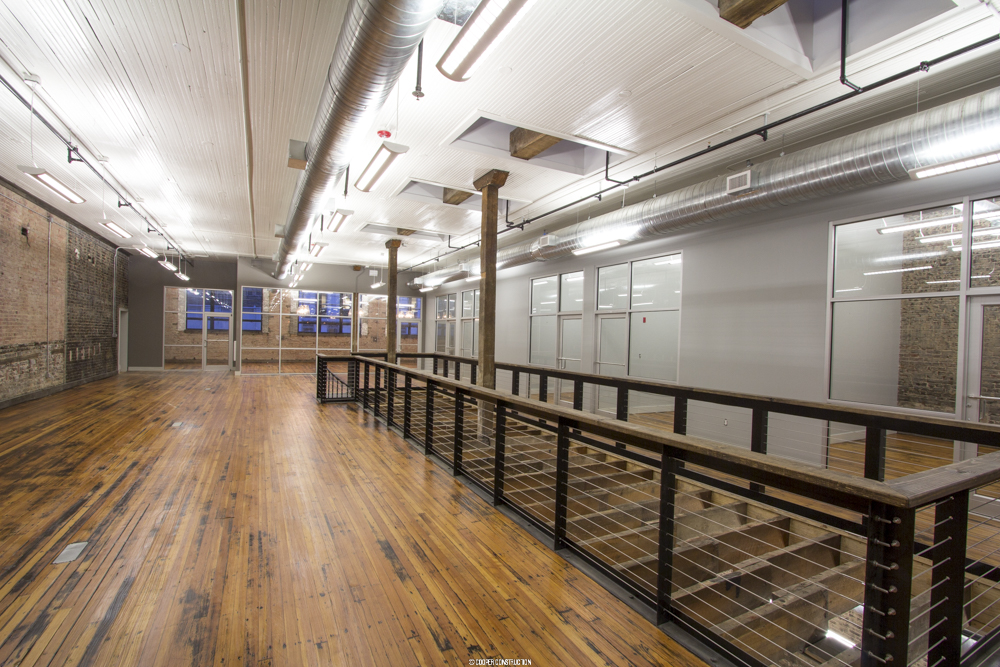
Building Size: 24,000 SF
Renovation & Tenant Build Out
Tight Site Limitations
Working Around Ongoing Business Operations
Renovation of Historic Building
“It was in really bad shape, so there was a lot of demolition to do inside the building. The building now includes a new sprinkler system, electrical service, HVAC, and much more. The work done by Cooper Construction was incredible.”
David Spencer, ShannonWaltchack
Godwin, Brent. “Behind the Parisian Building Renovation in Downtown Birmingham.” Birmingham Business Journal, January 26, 2017, https://www.bizjournals.com/birmingham/news/2017/01/26/behind-the-parisian-building-renovation-in.html

@2025 Jim Cooper Construction Company, Inc. All Rights Reserved.
Site Design by Brand Neue Co.