PROJECT INFORMATION
Site Size: 14.67 Acres
Building Size: 205,033 SF
New Construction Speculative Warehouse
Concrete Tilt Panel
20 Dock Doors & 2 Drive-in Doors

Site Size: 14.67 Acres
Building Size: 205,033 SF
New Construction Speculative Warehouse
Concrete Tilt Panel
20 Dock Doors & 2 Drive-in Doors
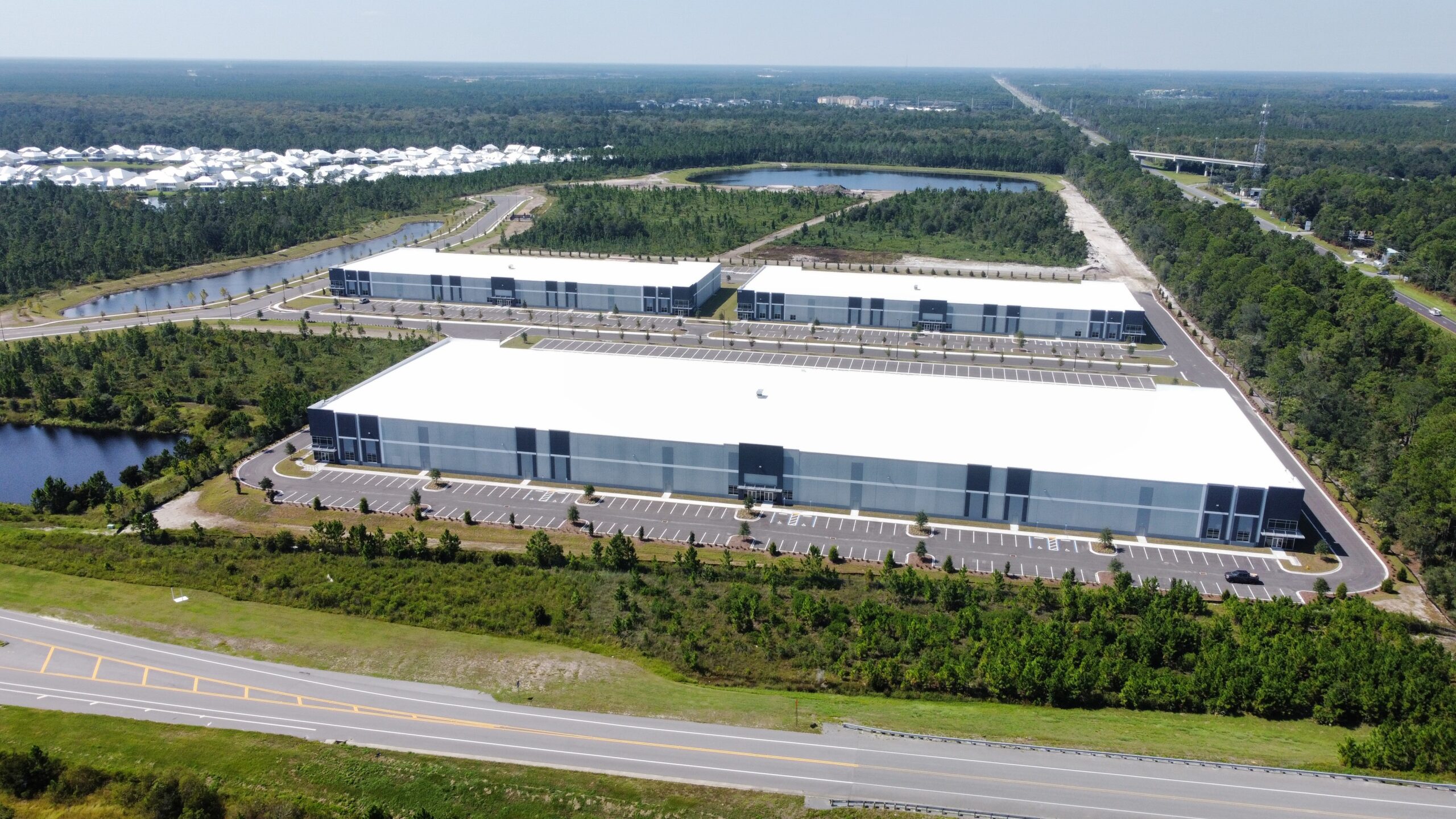
Site Size: 93.4 Acres
New Construction Speculative Warehouses
Concrete Tilt Panel
Building 1: 250,950 SF
Building 1 Warehouse Area: 151,632 SF
Building 1 Office Area: 16,848 SF
Building 1: 53 Dock Doors
Building 2: 89,847 SF
Building 2 Warehouse Area: 80,856 SF
Building 2 Office Area: 8,991 SF
Building 2: 41 Dock Doors
Building 3: 86,488 SF
Building 3 Warehouse Area: 77,839 SF
Building 3 Office Area: 8,649 SF
Building 3: 25 Dock Doors
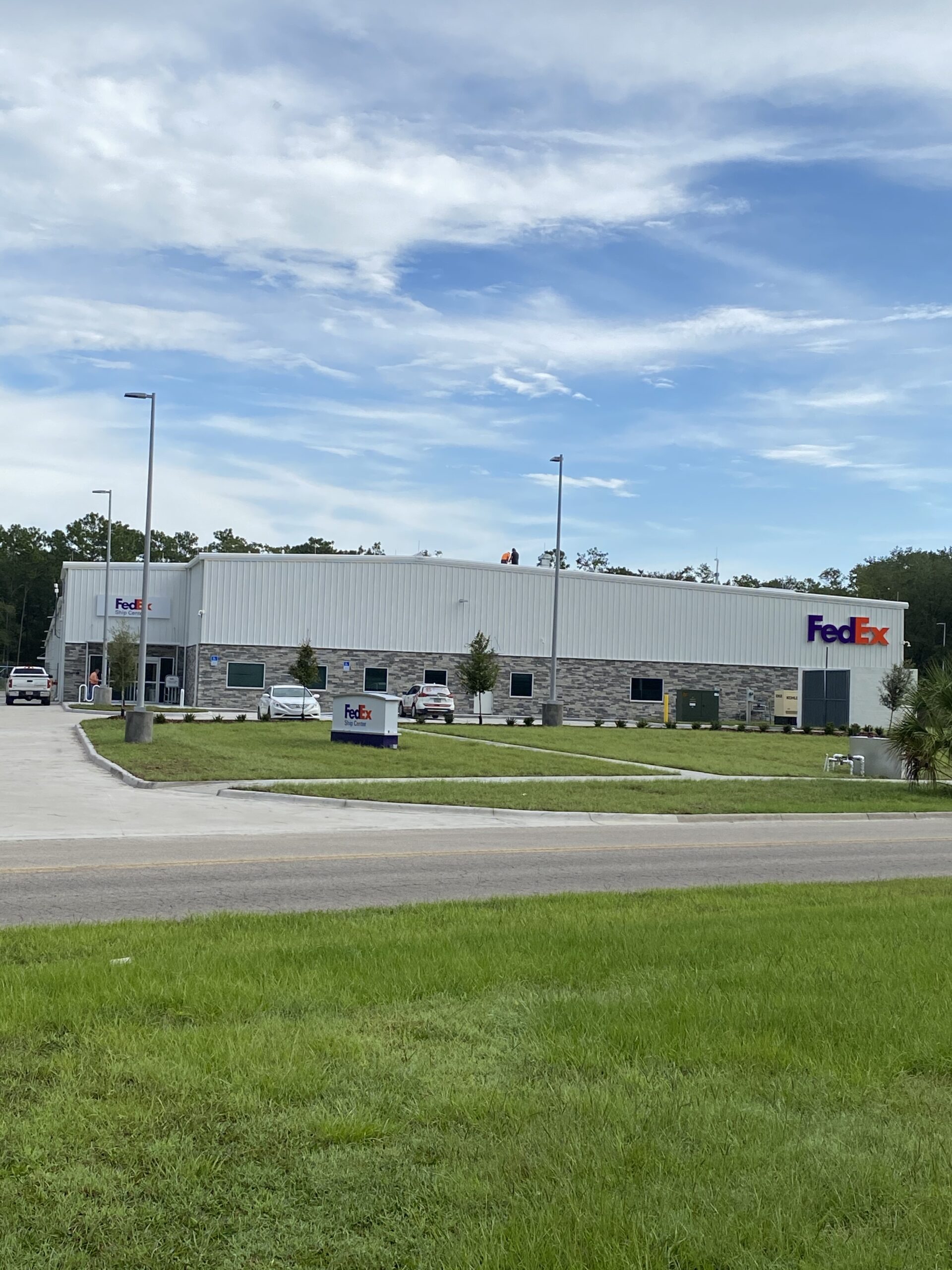
Site Size: 8.45 Acres
Building Size: 41,852 SF
Warehouse Area: 34,552 SF
Office Area: 7,300 SF
New Construction Build-to-Suit
Metal Building
41 Dock Doors
Vehicle Maintenance Area
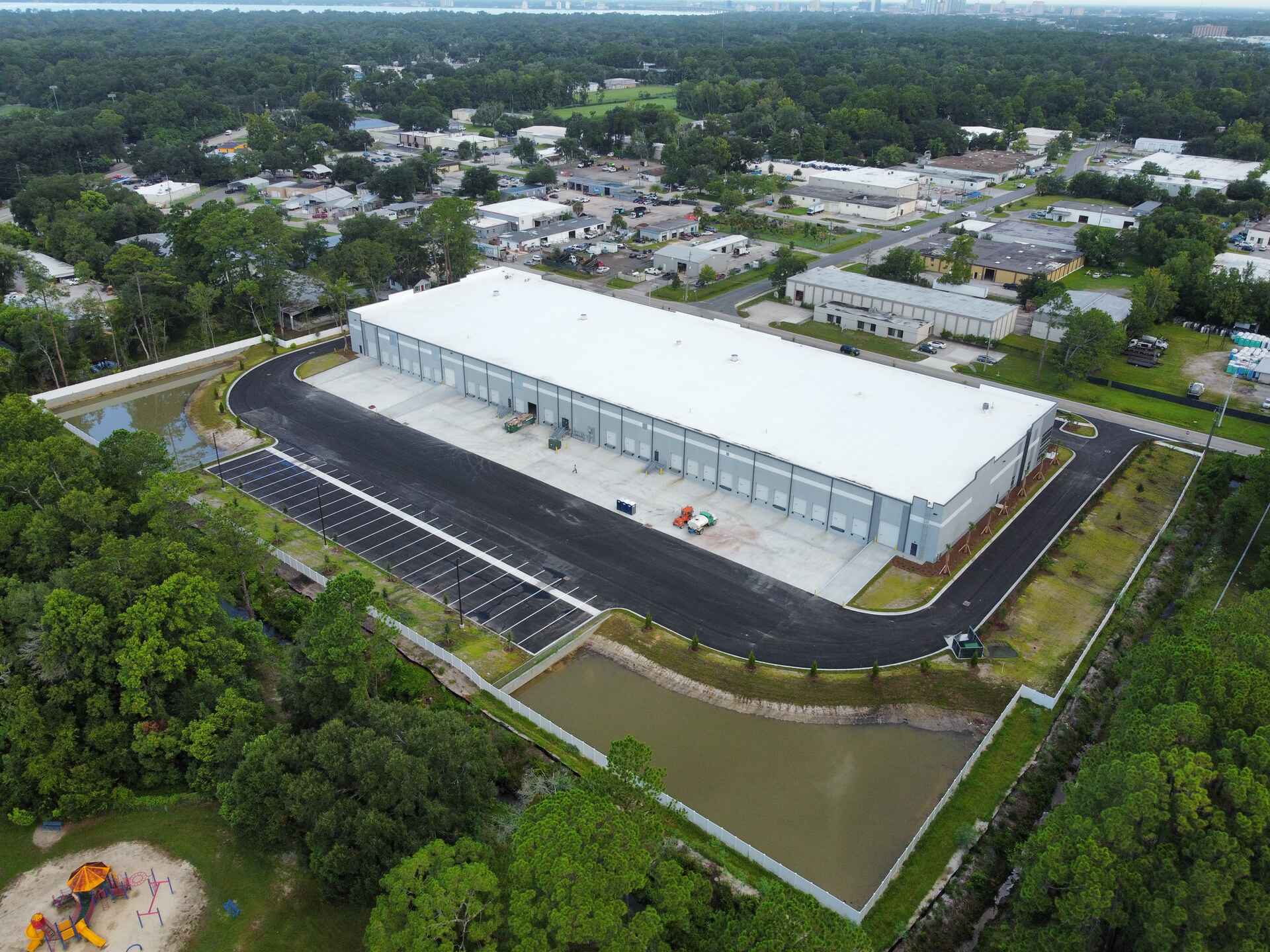
Site Size: 7.4 Acres
Building Size: 85,000 SF
Warehouse Area: 82,400 SF
Office Area: 2,600 SF
New Construction Speculative
Concrete Tilt Panel
68 Dock Doors & 10 Drive-in Doors
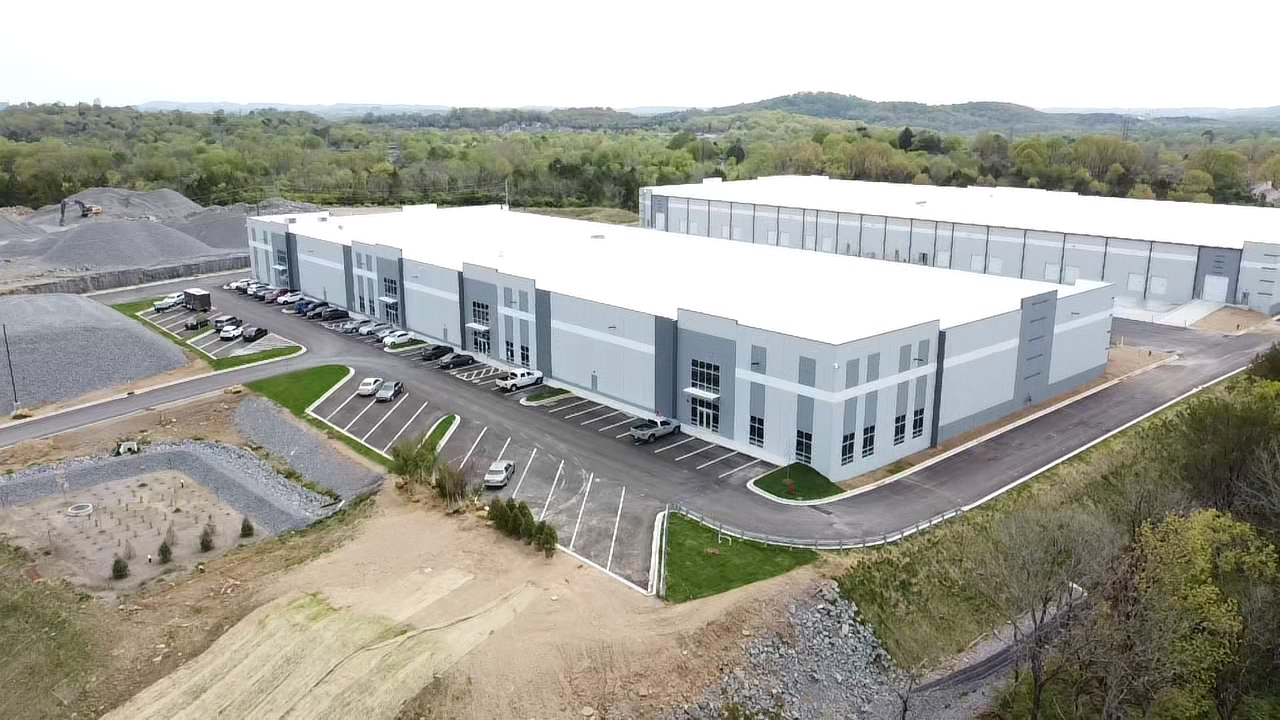
Site Size: 24 Acres
New Construction Speculative Wareouse with Tenant Improvement Package
Concrete Tilt Panel
Building 100 Size: 78,840 SF SF
Building 100 Warehouse TI: 75,160 SF
Building 100 Office TI: 3,680 SF
Building 100: 12 Dock Doors & 2 Drive-in Doors
Building 200 Size: 105,000 SF SF
Building 200: 15 Dock Doors & 2 Drive-in Doors
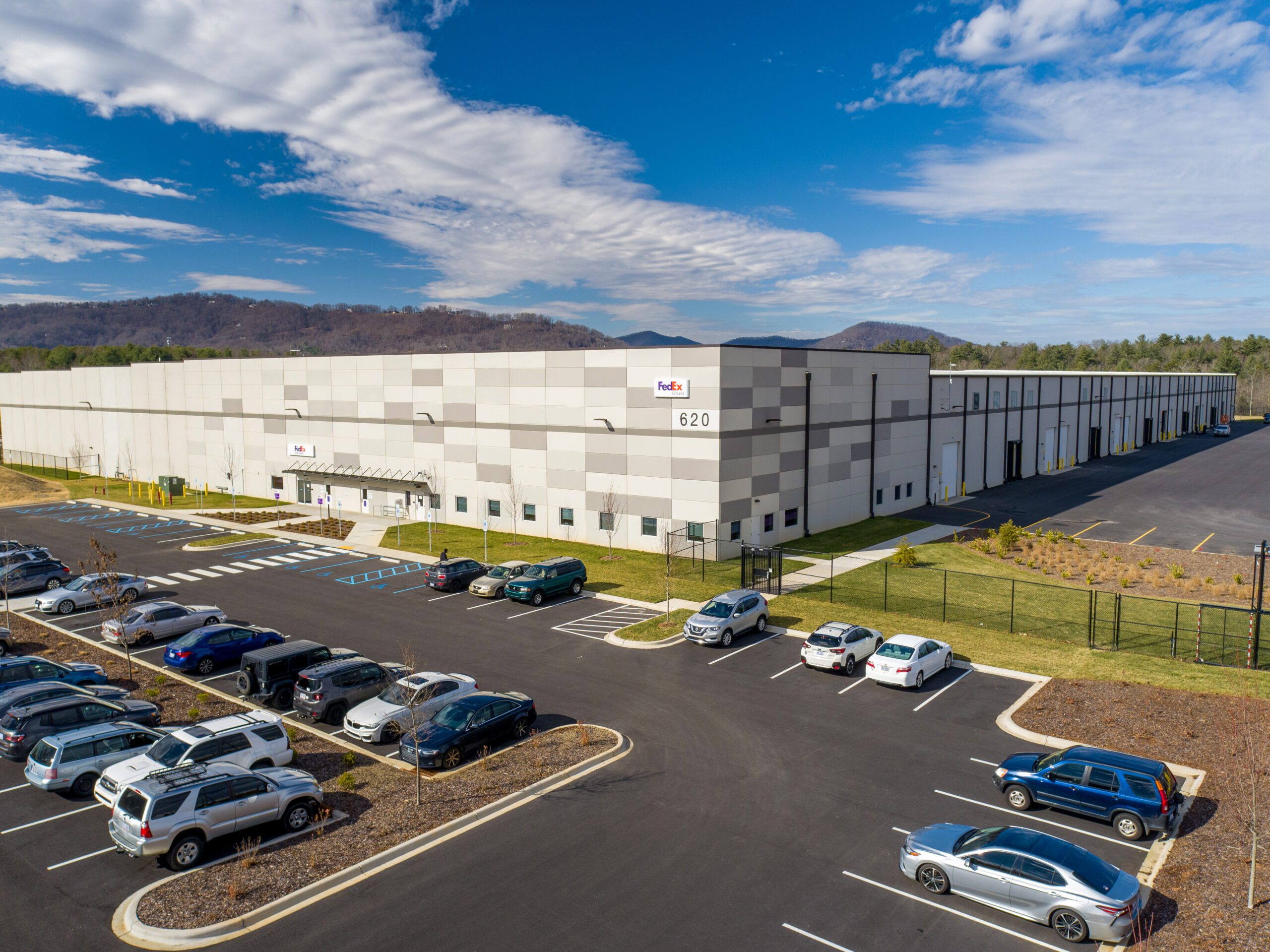
Site Size: 40 Acres
Building Size: 250,950 SF
Warehouse Area: 237,868 SF
Office Area: 13,088 SF
New Construction Build-to-Suit
Concrete Tilt Panel
68 Dock Doors & 10 Drive-in Doors
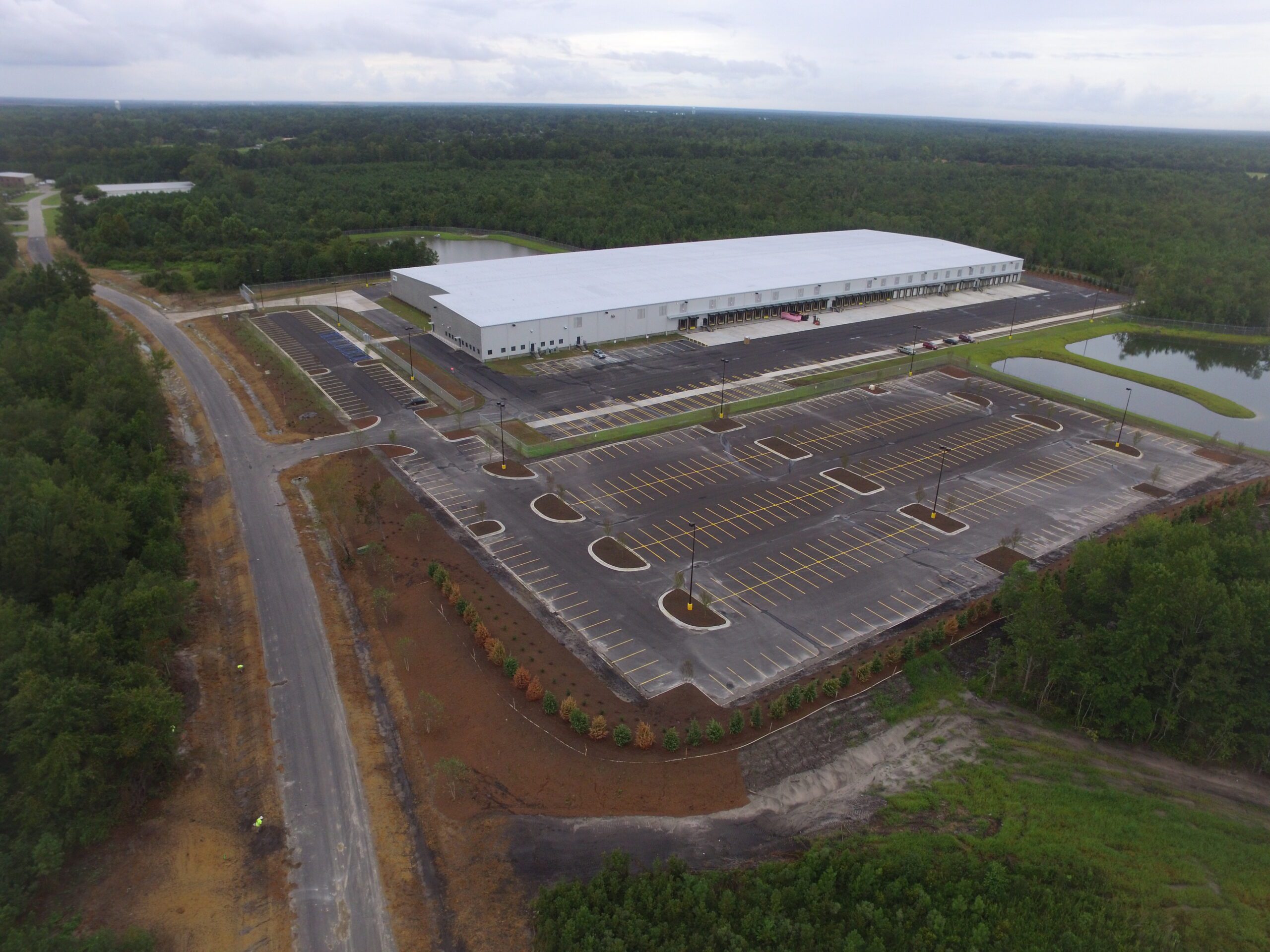
Site Size: 34.4 Acres
Building Size: 213,508 SF
Distribution Area: 205,089 SF
Office Area: 8,419 SF
New Construction Build-to-Suit
Concrete Tilt Panel
43 Dock Doors & 7 Drive-in Doors
30′ Motorized Trussgate
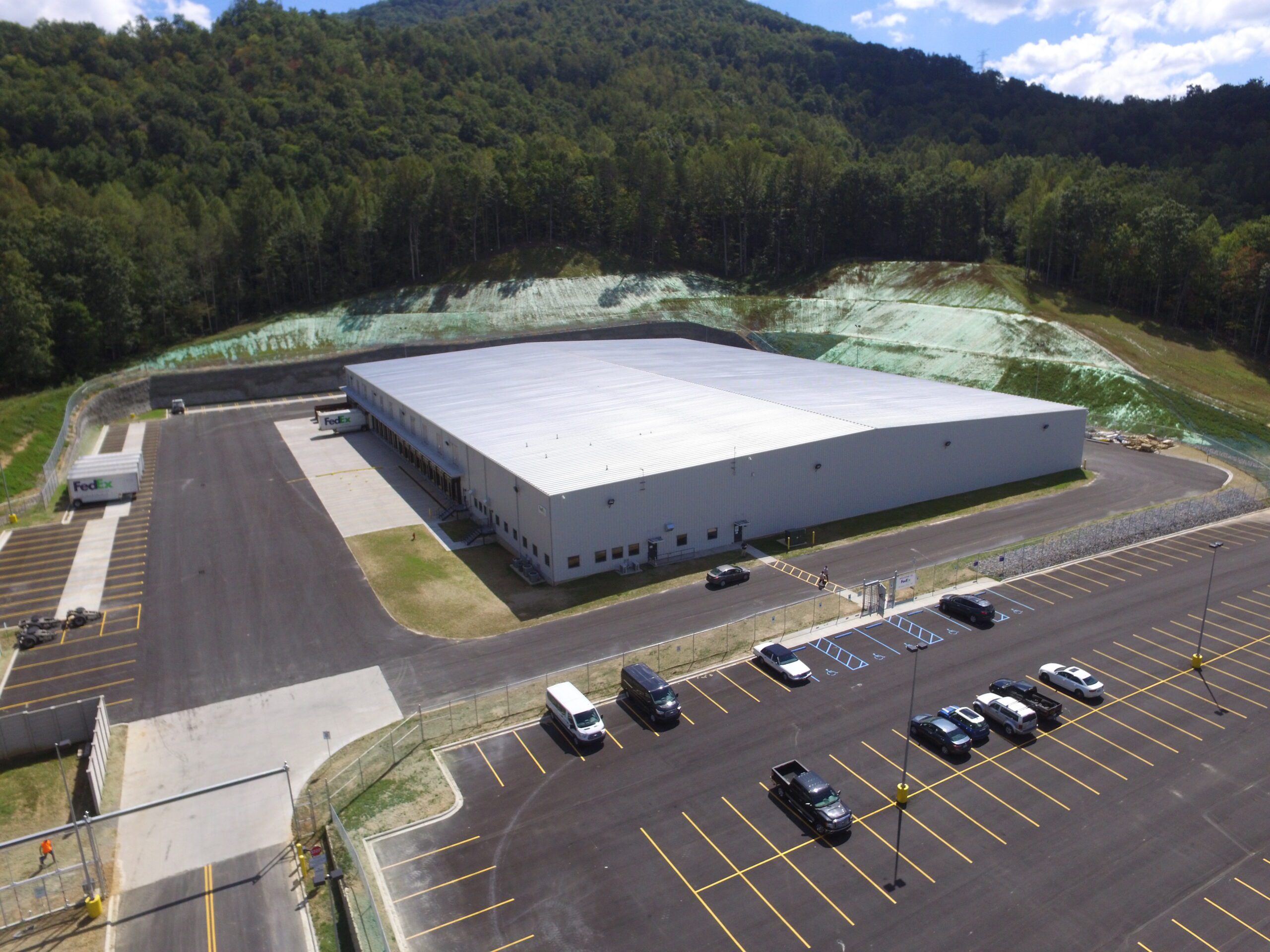
Site Size: 36.4 Acres
Building Size: 95,052 SF
Warehouse Area: 89,901 SF
Office Area: 5,151 SF
New Construction Build to Suit
PEMB
21 Dock Doors & 4 Drive-in Doors
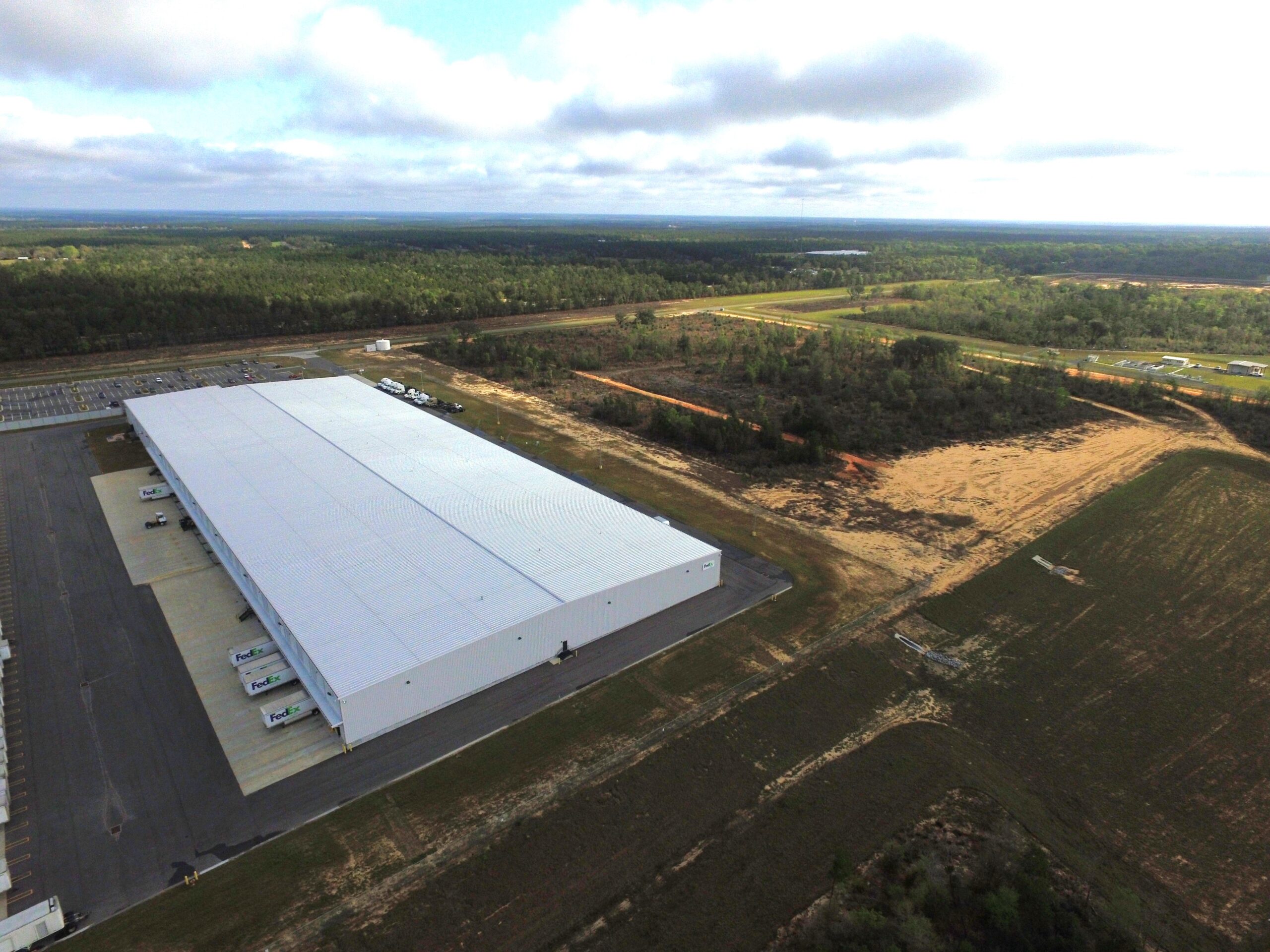
Site Size: 25 Acres
Building Size: 213,508 SF
Warehouse Area: 205,346 SF
Office Area: 8,162 SF
New Construction Build to Suit
PEMB
43 Dock Doors & 8 Drive-in Door
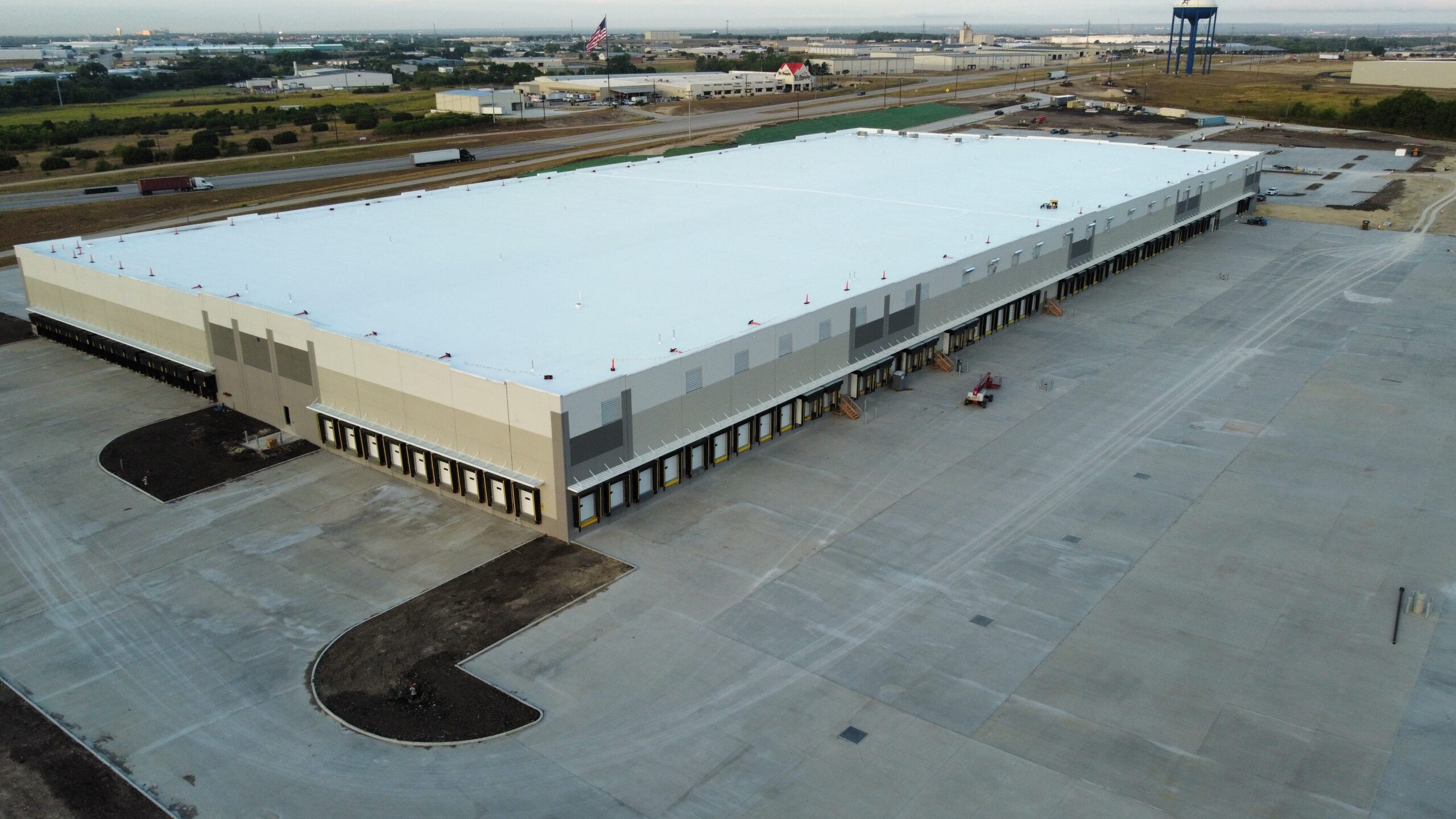
Site Size: 52.9 Acres
Building Size: 250,956 SF
Warehouse Area: 239,882 SF
Office Area: 11,074 SF
New Construction Build-to-Suit
Concrete Tilt Panel
73 Dock Doors & 10 Drive-in Doors

@2023 Jim Cooper Construction Company, Inc. All Rights Reserved.
Site Design by Brand Neue Co.