PROJECT INFORMATION
Site Size: 53.15 Acres
Building Size: 529,568 SF
Office Area: 10,133 SF
New Construction Build-to-Suit
Concrete Tilt Panel
78 Dock Doors & 2 Drive-in Doors
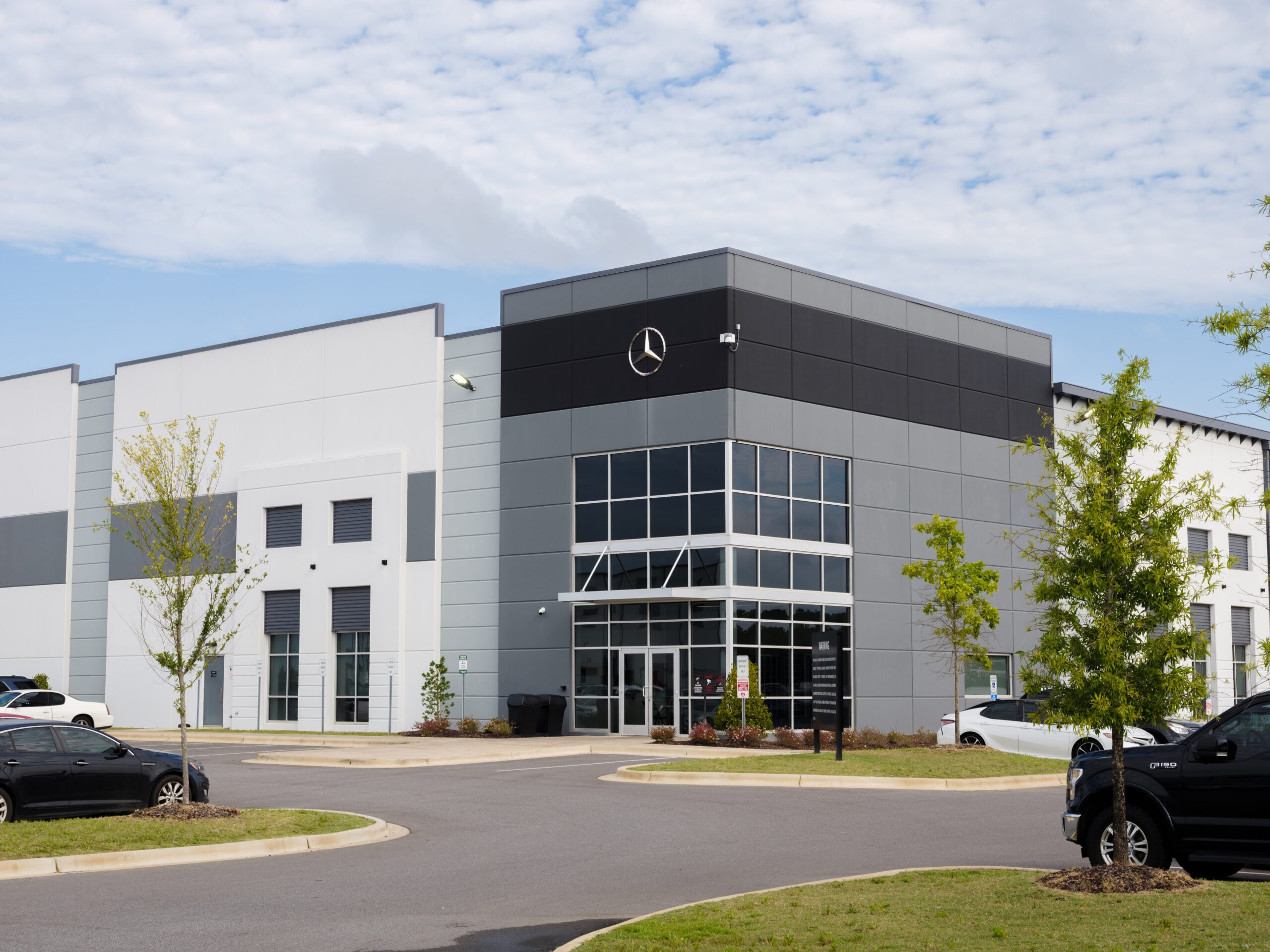
Site Size: 53.15 Acres
Building Size: 529,568 SF
Office Area: 10,133 SF
New Construction Build-to-Suit
Concrete Tilt Panel
78 Dock Doors & 2 Drive-in Doors
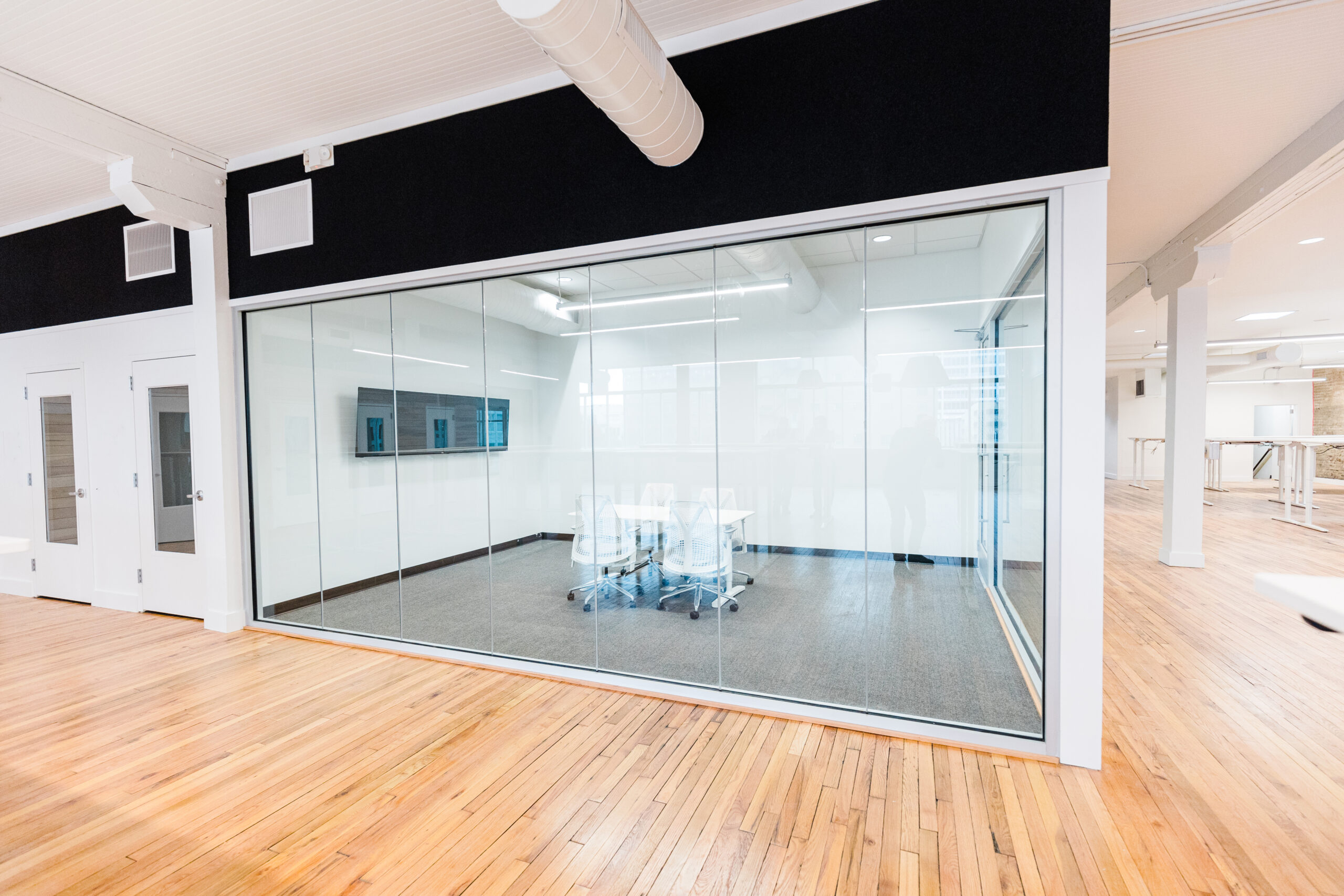
Building Size: 34,544 SF
Renovation & Upfit
Steel Frame & Wood Frame
Successfully created passages between two 30’ and 10’ space between two historic buildings in downtown Birmingham
Preserved historic features while making modern upfits
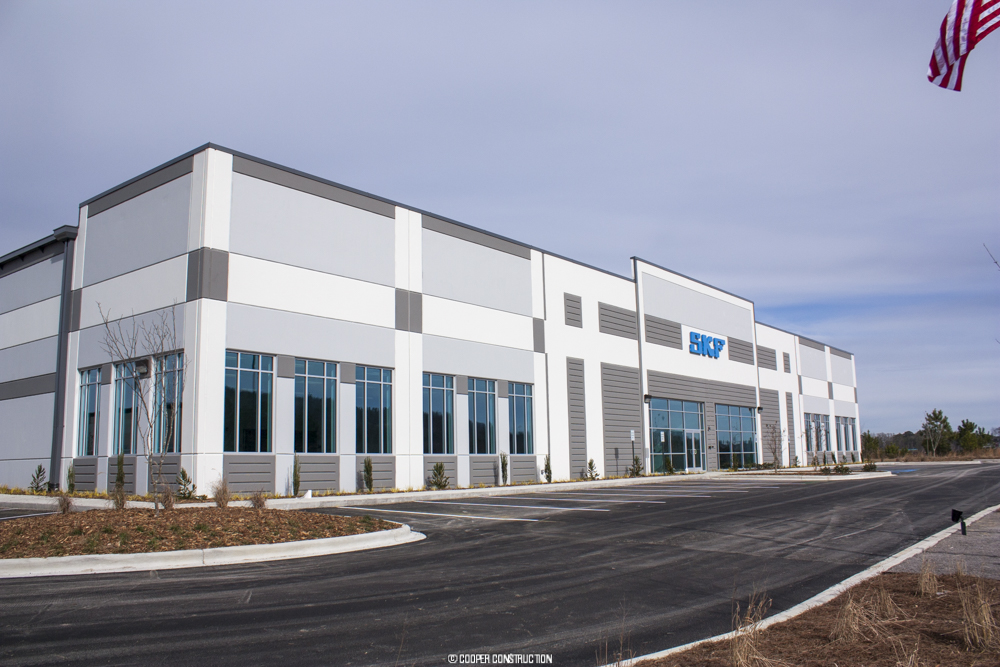
Building Size: 31,200 SF
Production Area: 20,457 SF
Office Area: 10,742 SF
New Construction Build to Suit
Concrete Tilt Panel
4 Dock Doors & 1Drive-in Door
LEED Gold
Cafeteria
Crane
Demanding Schedule
Owner Crane and Equipment Installation
Weather Delays
Energy Efficient Lighting and HVAC Systems
Use of Water Reducing Fixtures
Installation of Regional and Recycled Materials
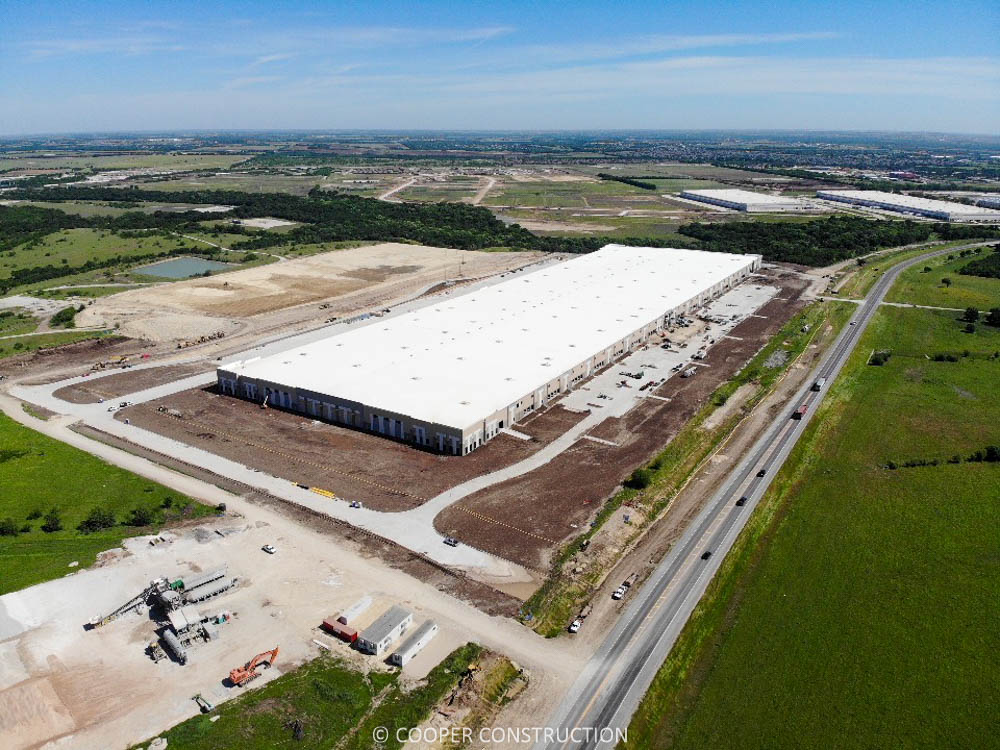
Site Size: 75 Acre
Building Size: 1,069,818 SQFT
Type of Work: New
Type of Construction: Concrete Tilt Panel
Completion Date: July 2020
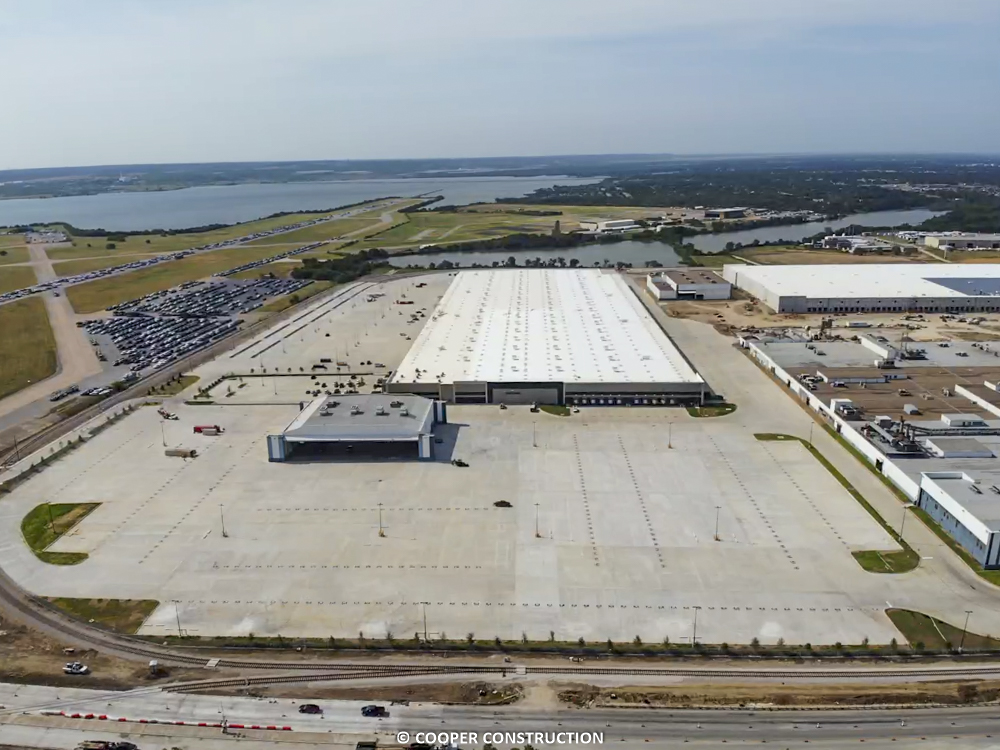
Site Size: 314 Acre with 1.8 Million SQFT of Paving
Building Size: 798,732 SQFT
Type of Work: New
Type of Construction: Concrete Tilt Panels
Dock Doors: 45 Dock Doors and 11 Drive-in Door
Building Features: Rail Spur, Building Drive Thru Lane
Warehouse Area: 785,086 SQFT
Office Area: 13,646 SQFT
Completion Date: June 2019
Architect: Studio North Architecture

@2023 Jim Cooper Construction Company, Inc. All Rights Reserved.
Site Design by Brand Neue Co.