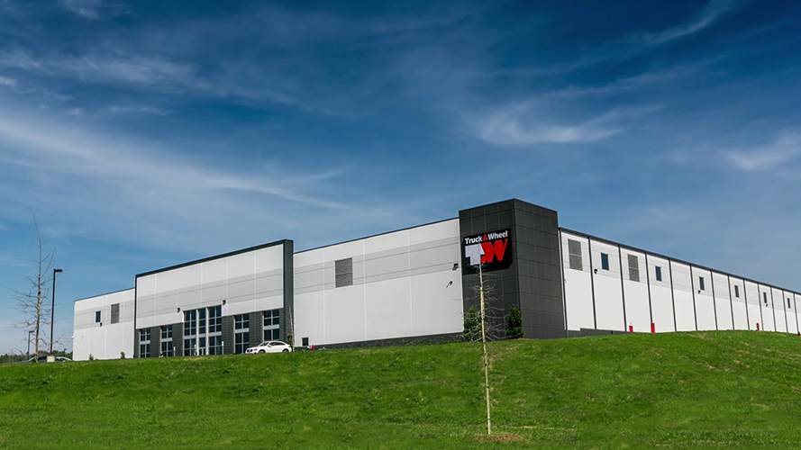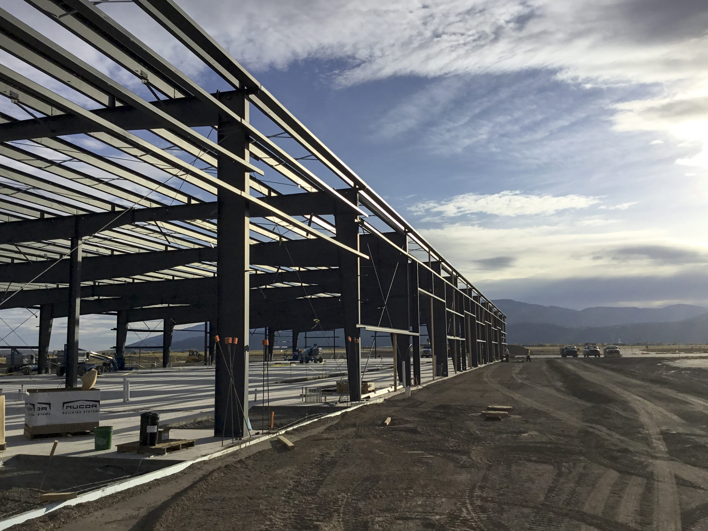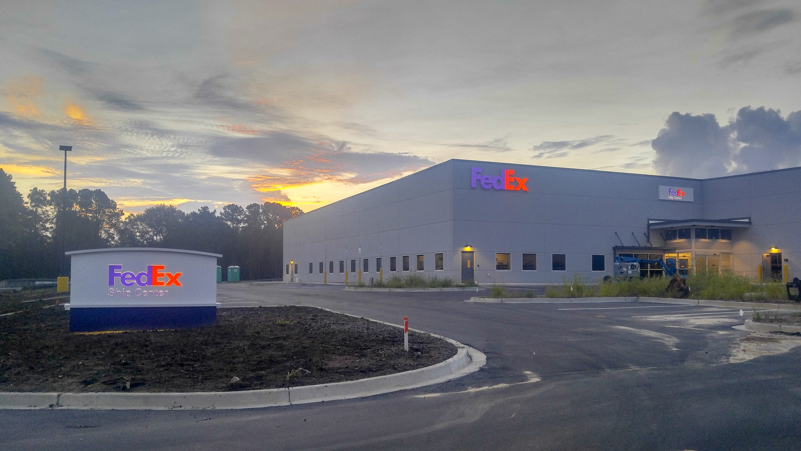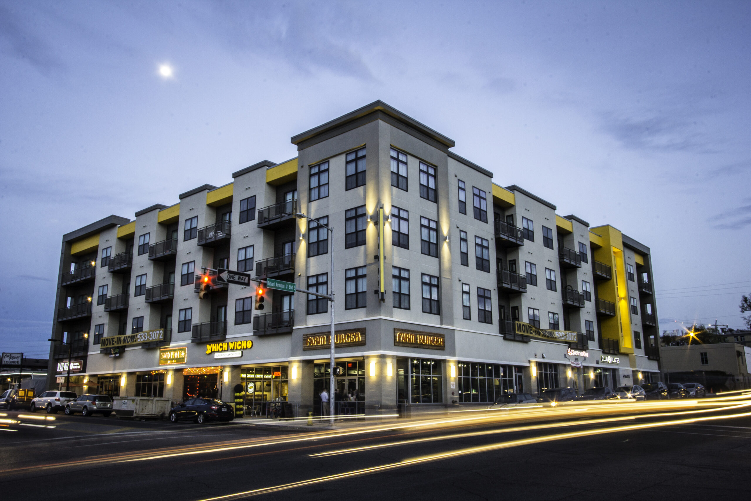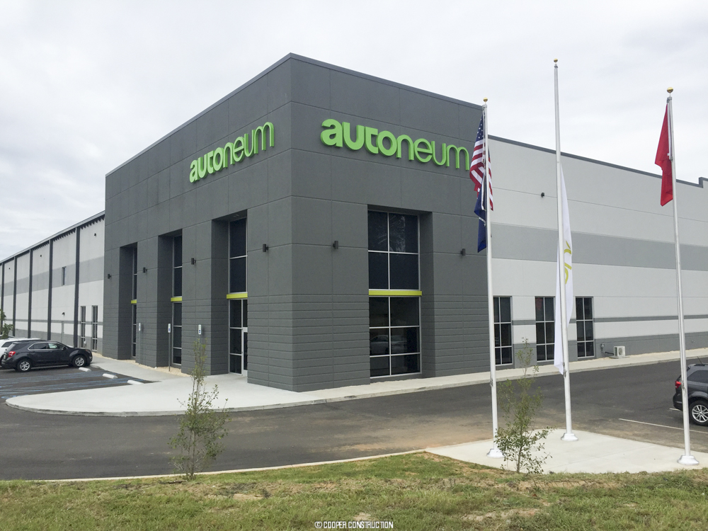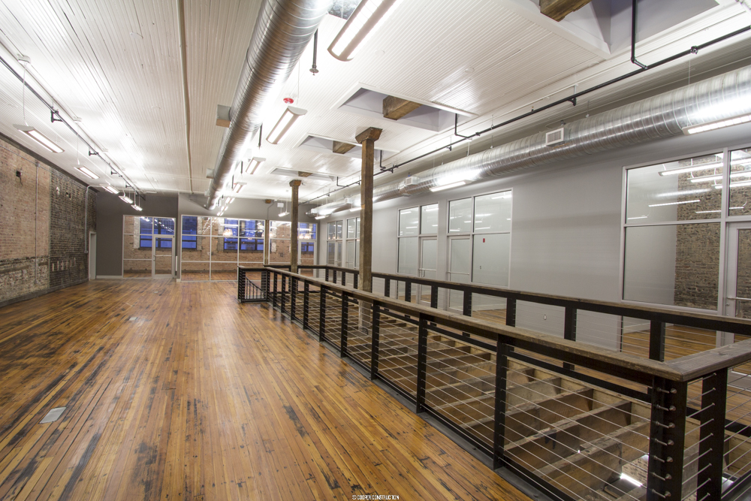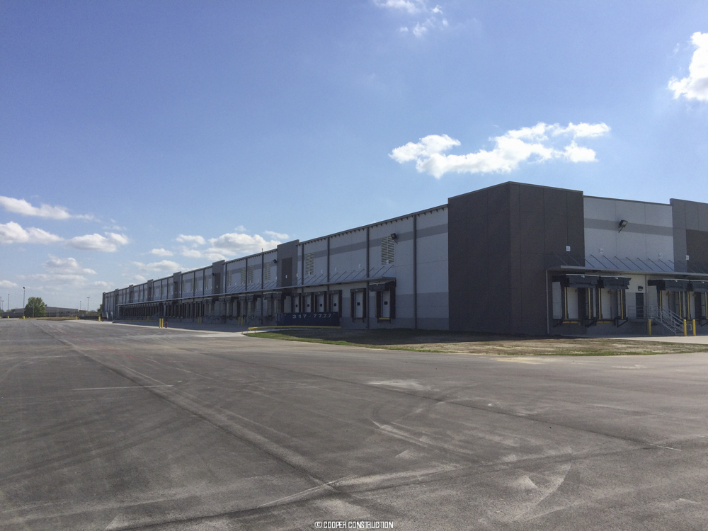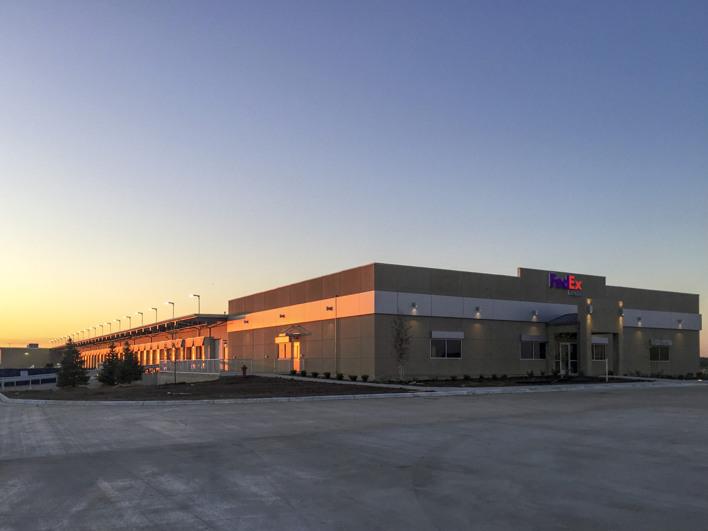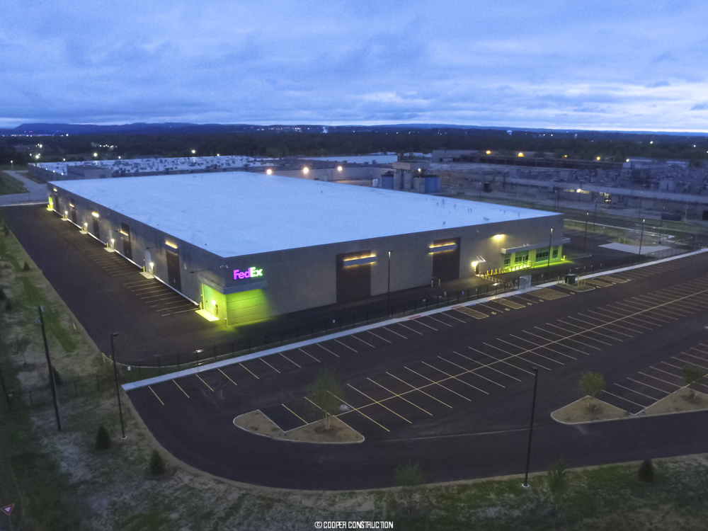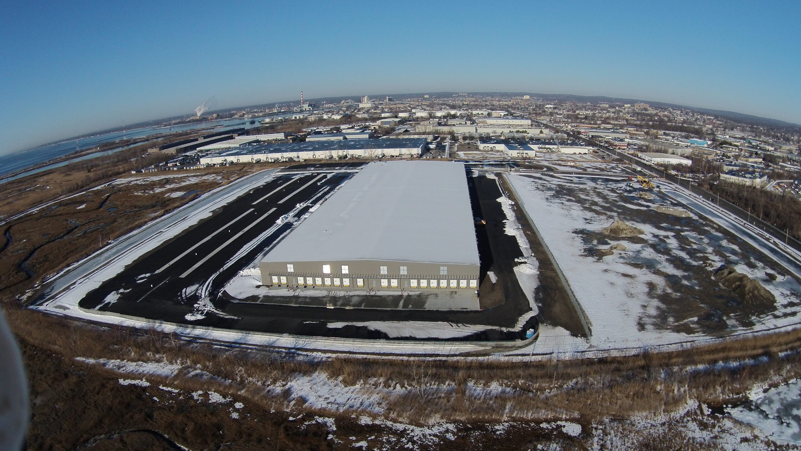PROJECT INFORMATION
Building Size: 24,000 SF
Renovation & Tenant Build Out
PROJECT ACHEIVEMENTS
Tight Site Limitations
Working Around Ongoing Business Operations
Renovation of Historic Building
TESTIMONIAL
“It was in really bad shape, so there was a lot of demolition to do inside the building. The building now includes a new sprinkler system, electrical service, HVAC, and much more. The work done by Cooper Construction was incredible.”
David Spencer, ShannonWaltchack
MEDIA
Godwin, Brent. “Behind the Parisian Building Renovation in Downtown Birmingham.” Birmingham Business Journal, January 26, 2017, https://www.bizjournals.com/birmingham/news/2017/01/26/behind-the-parisian-building-renovation-in.html
