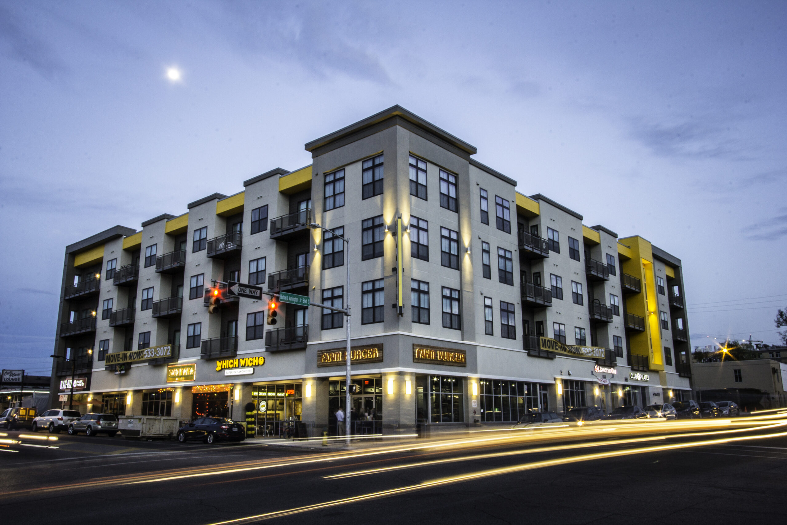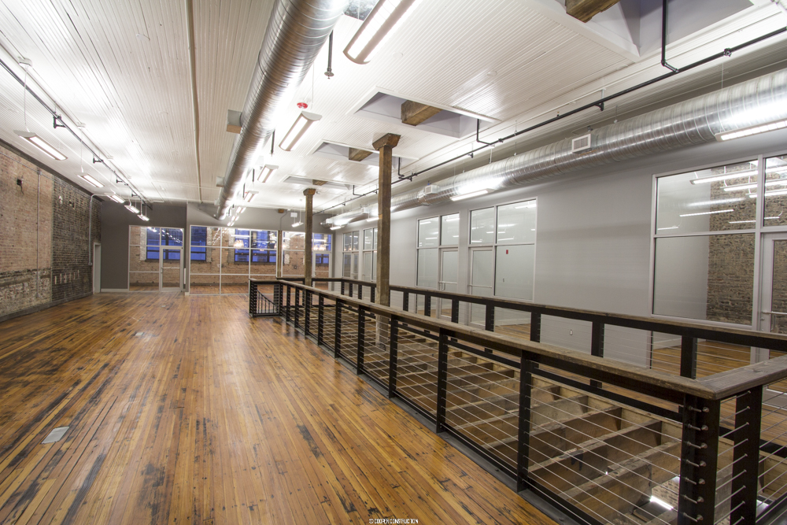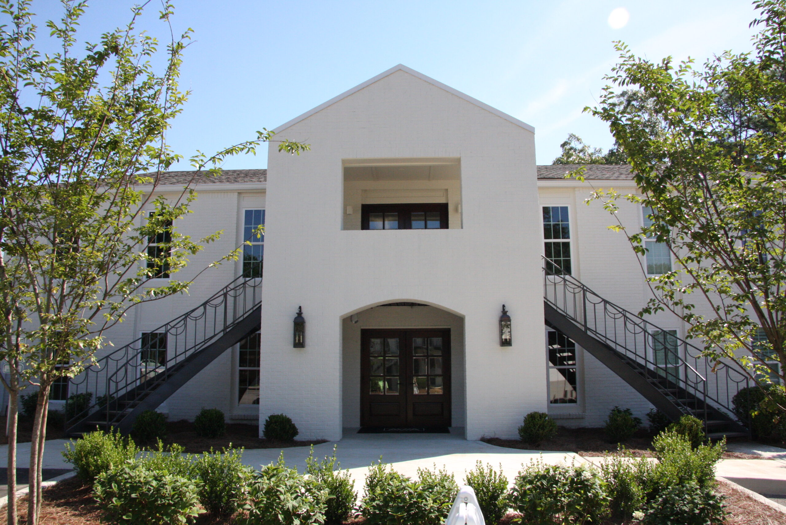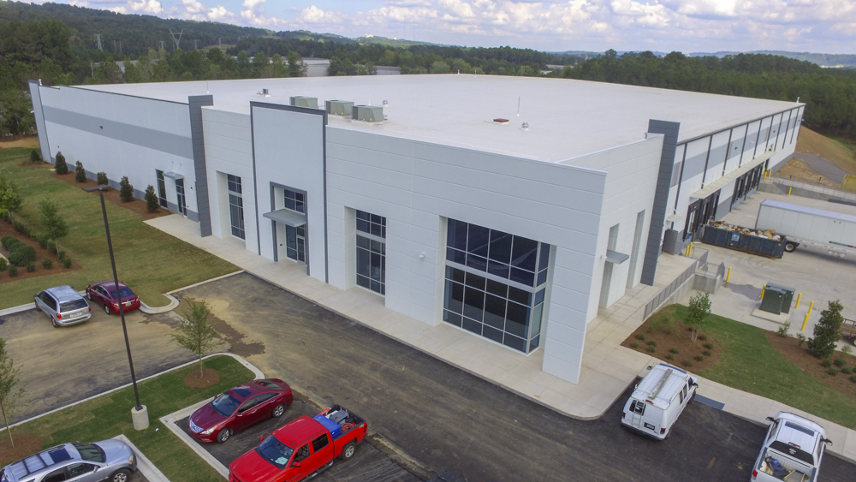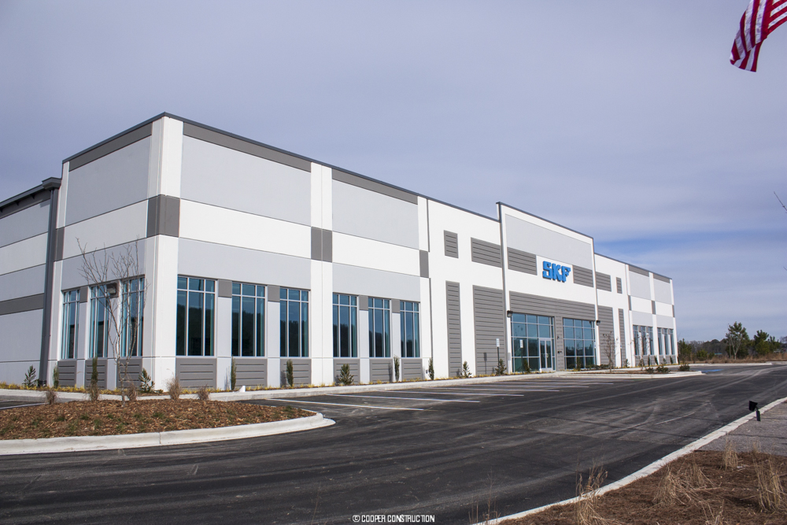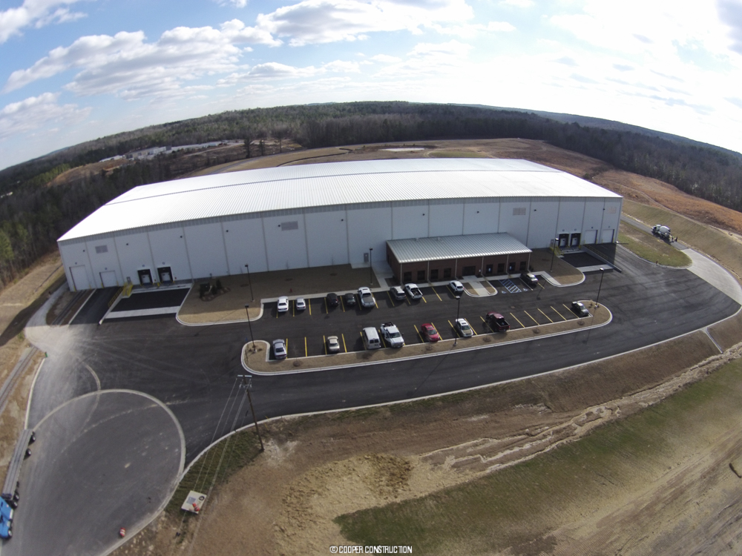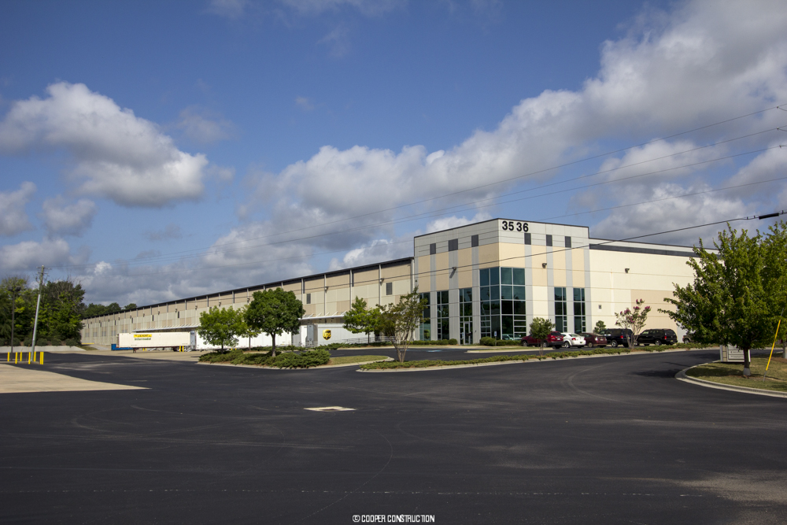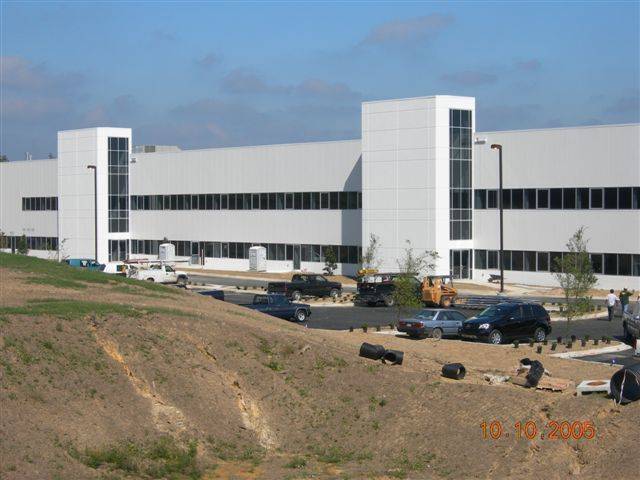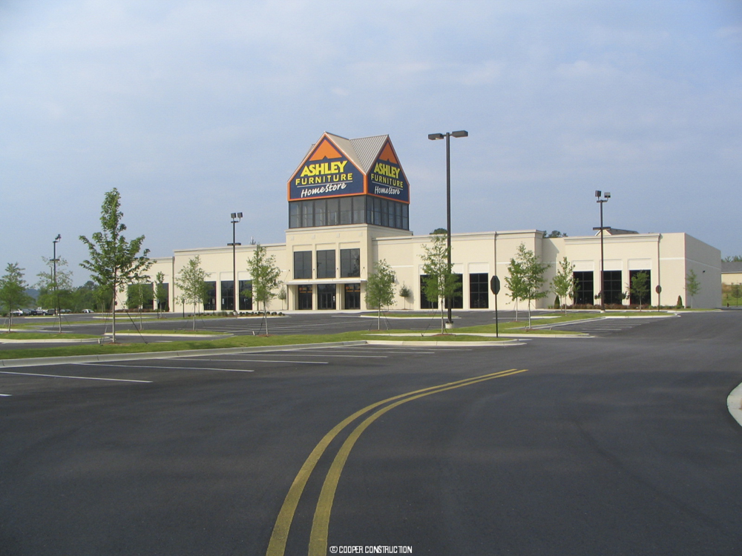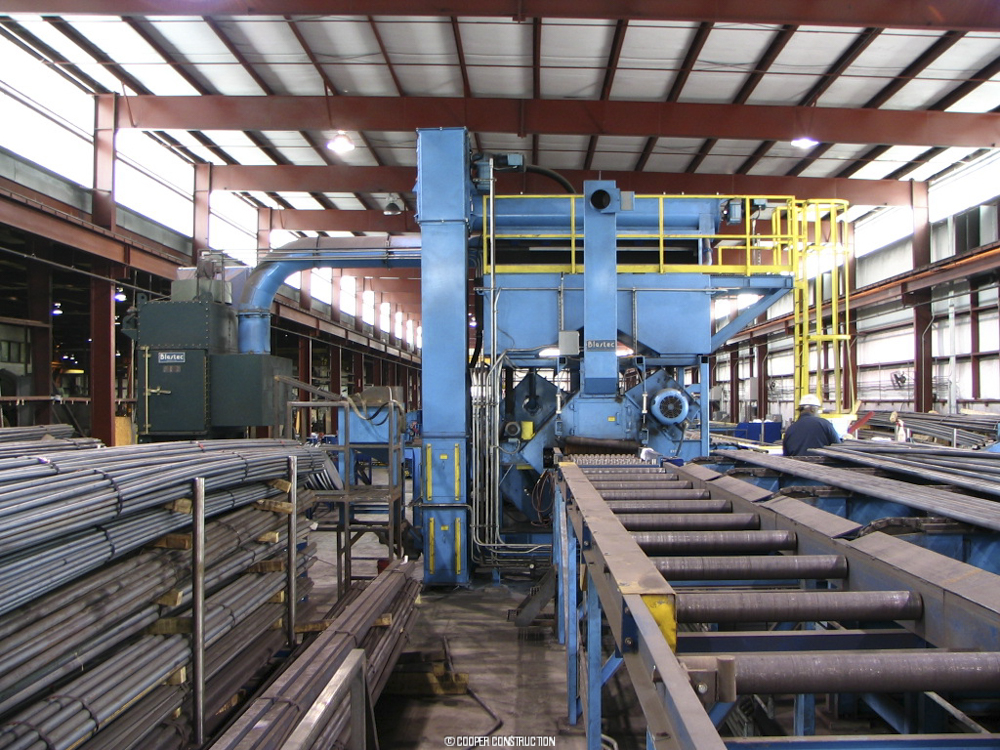PROJECT INFORMATION
Building Size: 16,446 SF Retail/45 Apartments (90,612 SF Total)
New Construction
Mixed Use
Steel Frame Platform, Wood Framing, Stucco Exterior
2-Level Concrete Parking Deck
Study Room
Workout Room
PROJECT CHALLENGES
Limited Urban Site Area
Condensed Schedule
Recovered Limestone from the Iconic Waites Bakery Building Used in Building
City Code and Incentive Challenges
