PROJECT INFORMATION
Site Size: 45 Acres
Building Size:75,000 SF
New Construction Build-to-Suit
Concrete Tilt Panel & Metal Building Frame
98 Dock Doors & 12 Drive-in Doors
PROJECT FEATURES
Fueling Station
Maintenance Shop
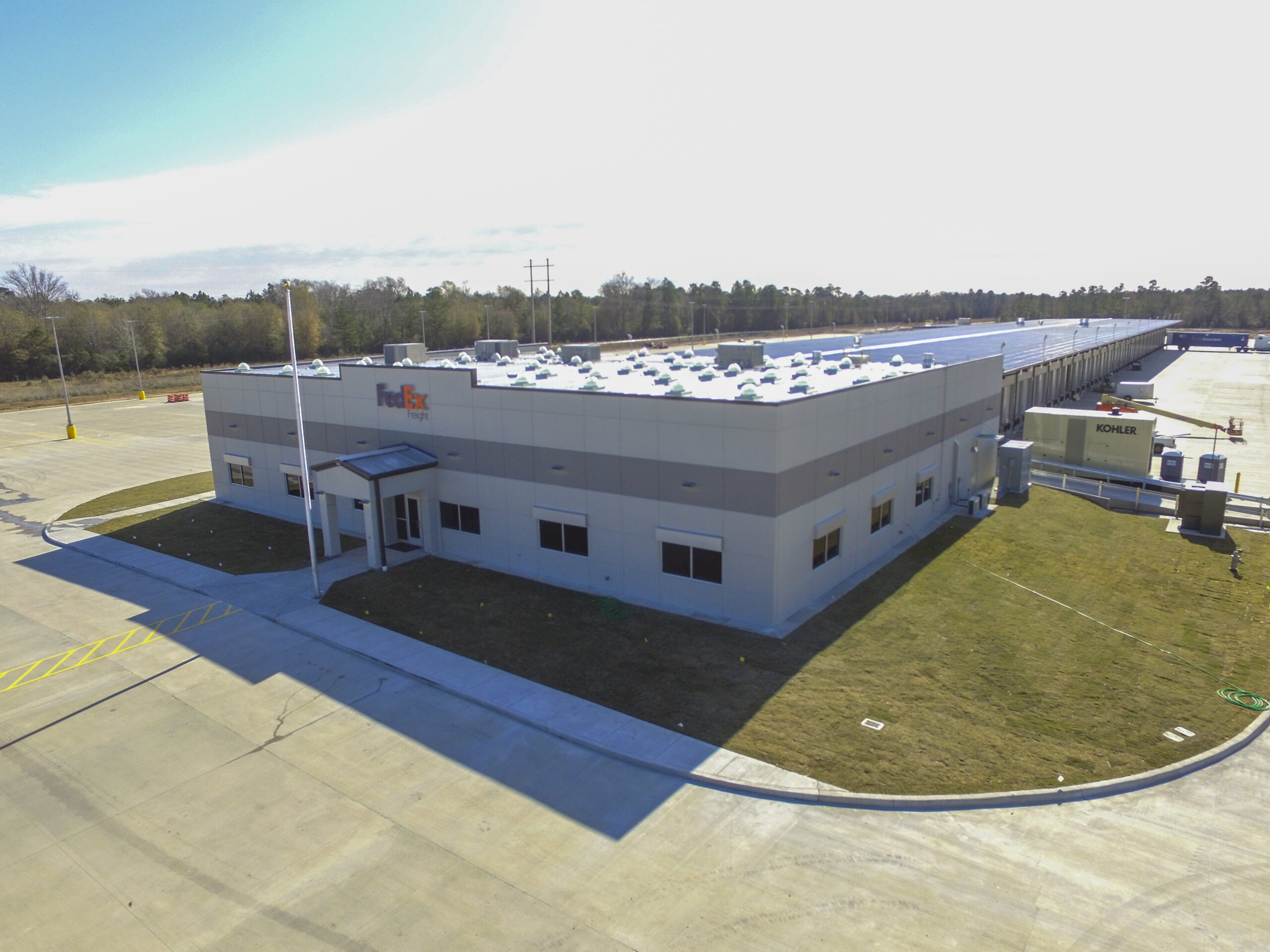
Site Size: 45 Acres
Building Size:75,000 SF
New Construction Build-to-Suit
Concrete Tilt Panel & Metal Building Frame
98 Dock Doors & 12 Drive-in Doors
Fueling Station
Maintenance Shop
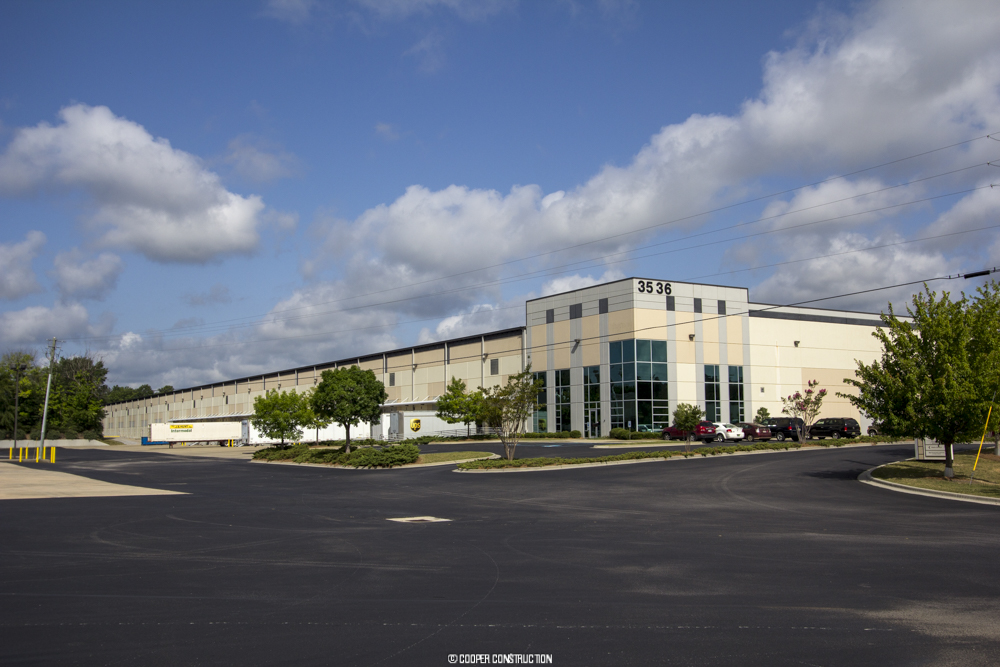
Site Size: 146 Acres
Building 1: 575,000 SF
Building 2: 500,000 SF
Building 3: 247,000 SF
Building 4: 208,000 SF
New Construction
Concrete Tilt Panel
Notable Tenants: HD Supply, HH Gregg, Custom Marketing
Infrastructure Installed on Green Field Site
Unsuitable Soil Conditions
Accelerated Schedule for each Phase
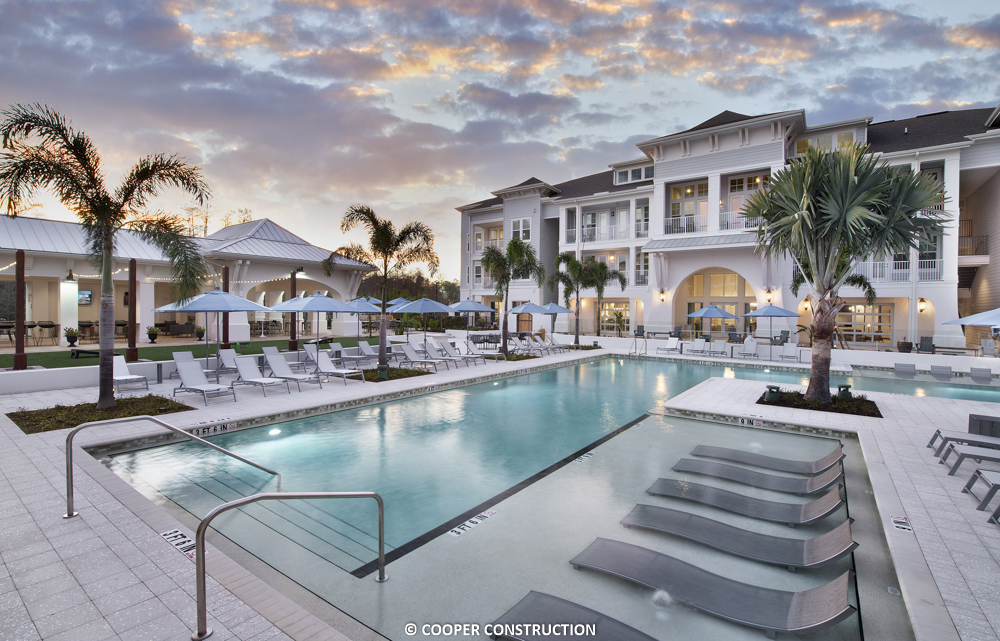
Site Size: 20 Acres
Building Size: 477,934 SF
Number of Apartments: 327
New Construction
Wood Frame
Clubhouse
Pool
Pet Spa
Dog Park
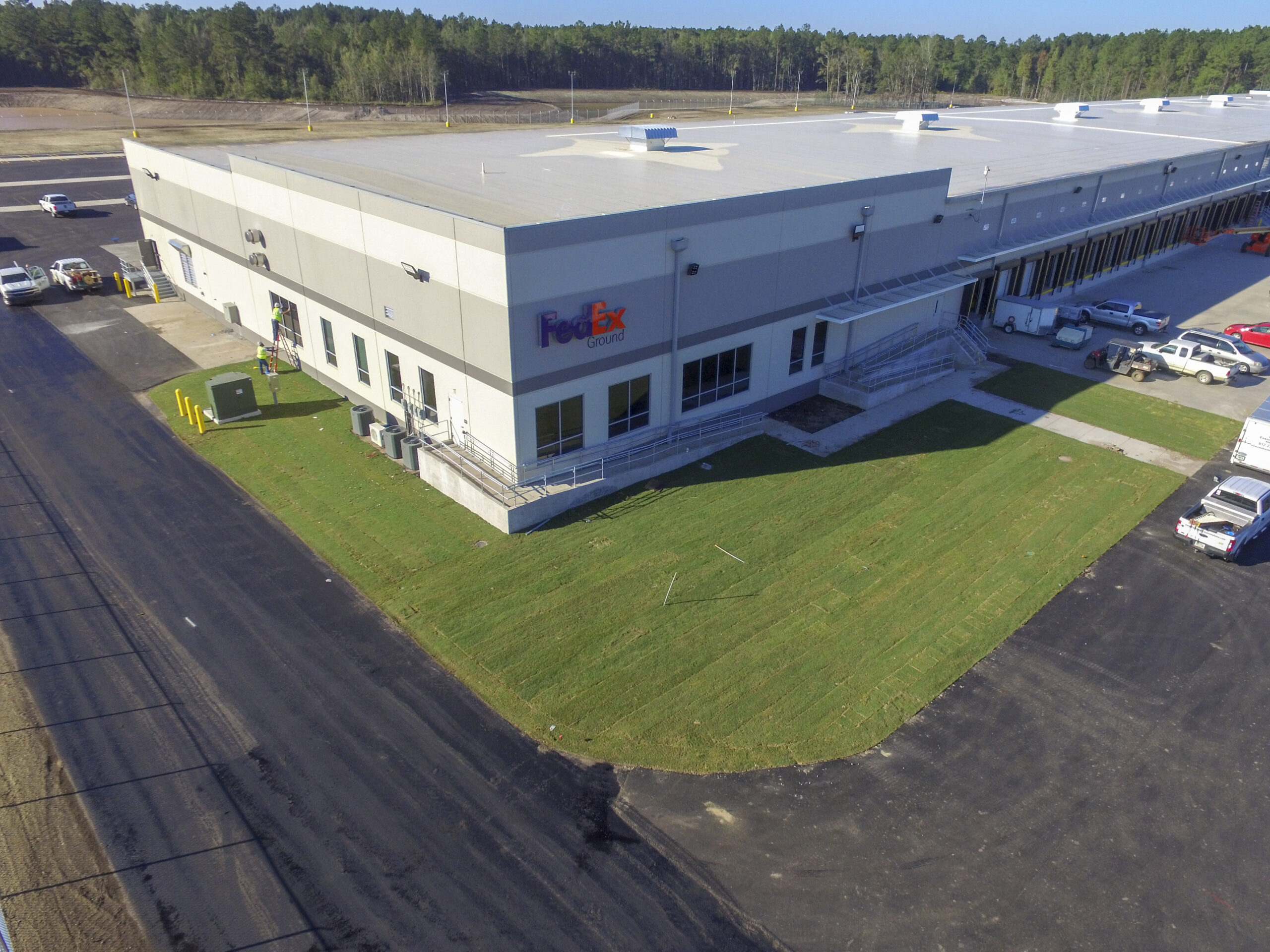
Site Size: 29.73 Acres
Building Size: 126,774 SF
Warehouse Area: 121,579 SF
Office Area: 5,195 SF
New Construction Build-to-Suit
Concrete Tilt Panel
124 Dock Doors
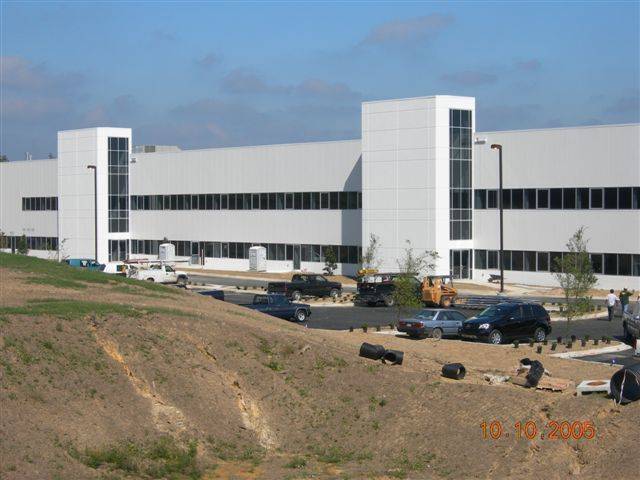
Building Size: 520,000 SF
Warehouse Area: 506,550 SF
Office Area: 13,450 SF
New Construction Build-to-Suit
Concrete Tilt Panels/Concrete Columns
14 Dock Doors & 2 Drive-in Doors
Collaboration with German Design Team
Meeting Aggressive Completion Schedule
Constructing Explosion Proof Areas
Complex Concrete and Steel Structure
“The quality of the delivery exceeded our expectations and the project was completed nineteen
days ahead of schedule! We would not hesitate to use this team again and highly recommend
their services.”
– Chris E. Miller, Manager MBUSI Service Parts
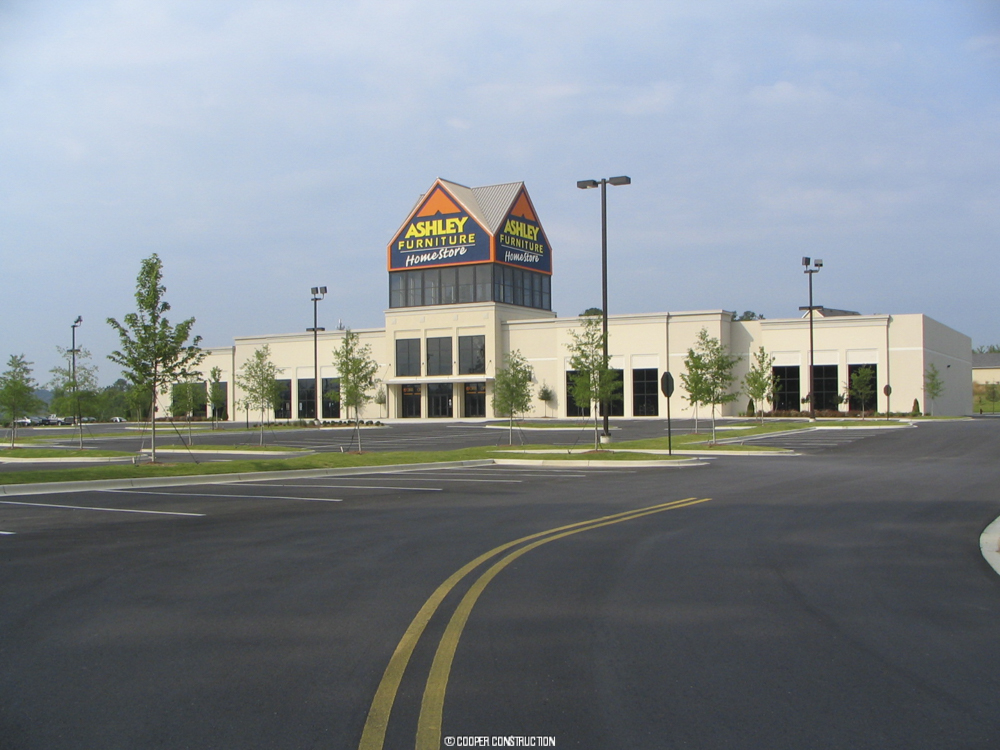
Building Size: 47,000 SF
New Construction Build-to-Suit
Concrete Tilt Panel
Blufton, South Carolina
Okatie, South Carolina
Fultondale, Alabama
Tuscaloosa, Alabama
Florence, Alabama
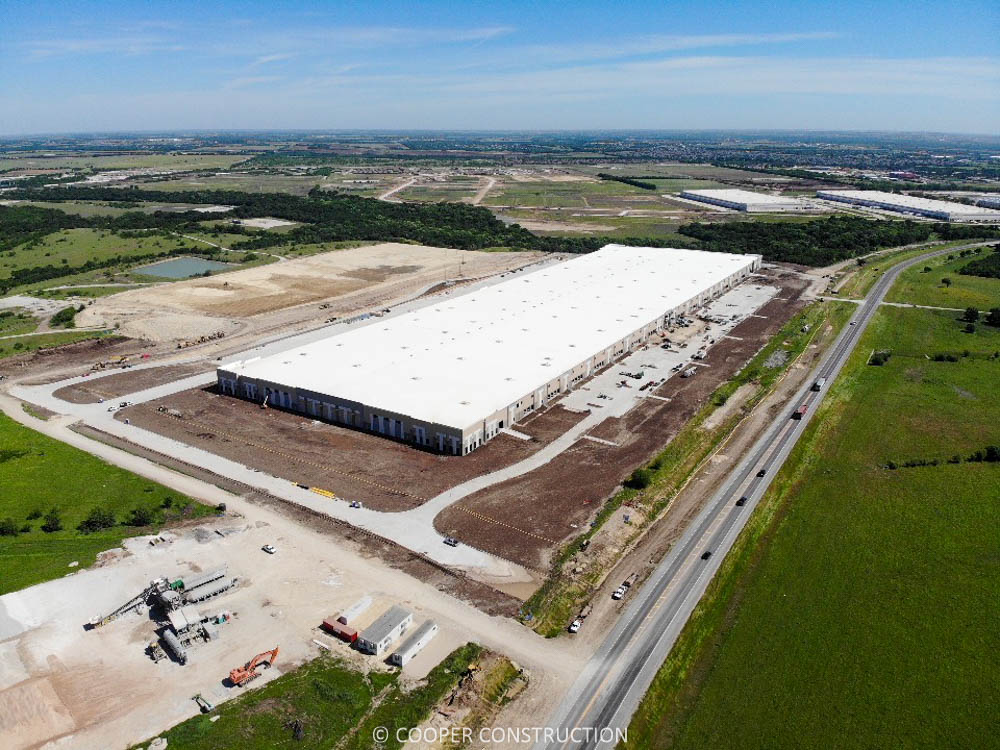
Site Size: 75 Acre
Building Size: 1,069,818 SQFT
Type of Work: New
Type of Construction: Concrete Tilt Panel
Completion Date: July 2020
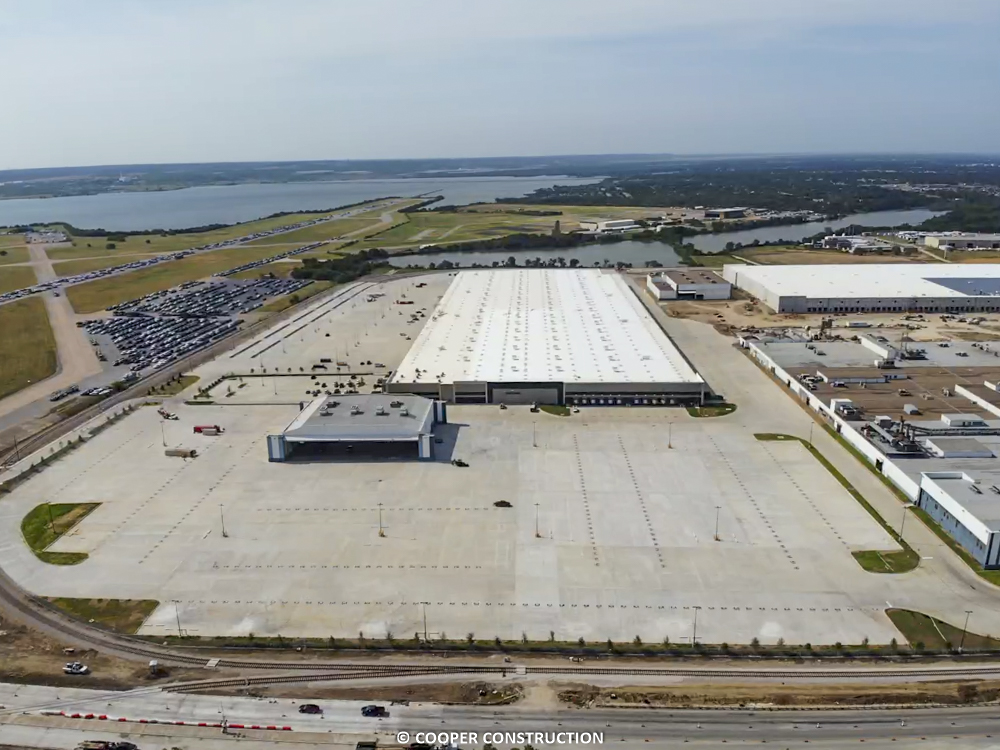
Site Size: 314 Acre with 1.8 Million SQFT of Paving
Building Size: 798,732 SQFT
Type of Work: New
Type of Construction: Concrete Tilt Panels
Dock Doors: 45 Dock Doors and 11 Drive-in Door
Building Features: Rail Spur, Building Drive Thru Lane
Warehouse Area: 785,086 SQFT
Office Area: 13,646 SQFT
Completion Date: June 2019
Architect: Studio North Architecture

@2025 Jim Cooper Construction Company, Inc. All Rights Reserved.
Site Design by Brand Neue Co.